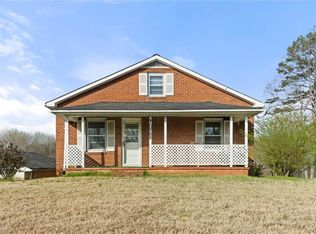Sold for $259,000
$259,000
6205 Salem Chapel Rd, Walnut Cove, NC 27052
3beds
1,765sqft
Stick/Site Built, Residential, Single Family Residence
Built in 1959
1.35 Acres Lot
$257,400 Zestimate®
$--/sqft
$1,254 Estimated rent
Home value
$257,400
$234,000 - $281,000
$1,254/mo
Zestimate® history
Loading...
Owner options
Explore your selling options
What's special
BACK ON MARKET, NO FAULT TO SELLER. This charming all brick ranch home is located in a highly sought-after small community of Walnut Cove, offering a perfect combination of comfort & convenience. Its central location provides easy access to the vibrant cities of Madison, Greensboro & Winston-Salem, making it an ideal spot for shopping, entertainment & career opportunities. The serene surroundings & friendly neighborhood create a peaceful retreat while still being close to all the amenities you could desire. In addition to the traditional features of a brick ranch, a large family room provides bonus space while the open kitchen & den area make entertaining easy. But wait, the full basement w/office offers endless possibilities. Laundry area located in basement. Mature trees & fenced yard make this property a perfect place to enjoy quality time outdoors or in the nice sunroom. The property spans approx. 1.35 AC, providing ample opportunity for a lovely garden.
Zillow last checked: 8 hours ago
Listing updated: June 17, 2025 at 10:20am
Listed by:
Renee Stanley 336-552-9911,
CENTURY 21 THE KNOWLES TEAM
Bought with:
Brian Rock Dulany, 283970
Dulany Rock Realty
Source: Triad MLS,MLS#: 1176921 Originating MLS: Greensboro
Originating MLS: Greensboro
Facts & features
Interior
Bedrooms & bathrooms
- Bedrooms: 3
- Bathrooms: 1
- Full bathrooms: 1
- Main level bathrooms: 1
Primary bedroom
- Level: Main
- Dimensions: 12 x 12
Bedroom 2
- Level: Main
- Dimensions: 10 x 11
Bedroom 3
- Level: Main
- Dimensions: 10 x 11
Den
- Level: Main
- Dimensions: 11.08 x 14
Kitchen
- Level: Main
- Dimensions: 19.17 x 12
Living room
- Level: Main
- Dimensions: 12 x 17
Office
- Level: Basement
- Dimensions: 12 x 22.33
Sunroom
- Level: Main
Heating
- Forced Air, Oil, Propane
Cooling
- Central Air
Appliances
- Included: Dishwasher, Free-Standing Range, Electric Water Heater
- Laundry: Dryer Connection, In Basement, Washer Hookup
Features
- Flooring: Carpet, Laminate
- Doors: Storm Door(s)
- Basement: Partially Finished, Basement
- Number of fireplaces: 2
- Fireplace features: Gas Log, Basement, Living Room
Interior area
- Total structure area: 2,769
- Total interior livable area: 1,765 sqft
- Finished area above ground: 1,497
- Finished area below ground: 268
Property
Parking
- Total spaces: 1
- Parking features: Driveway, Garage, Paved, Garage Door Opener, Attached
- Attached garage spaces: 1
- Has uncovered spaces: Yes
Features
- Levels: One
- Stories: 1
- Pool features: None
- Fencing: Fenced
Lot
- Size: 1.35 Acres
- Features: Level, Not in Flood Zone, Flat
Details
- Parcel number: 6960427105
- Zoning: AG
- Special conditions: Owner Sale
Construction
Type & style
- Home type: SingleFamily
- Architectural style: Ranch
- Property subtype: Stick/Site Built, Residential, Single Family Residence
Materials
- Brick
Condition
- Year built: 1959
Utilities & green energy
- Sewer: Septic Tank
- Water: Well
Community & neighborhood
Location
- Region: Walnut Cove
Other
Other facts
- Listing agreement: Exclusive Right To Sell
- Listing terms: Cash,Conventional,FHA,USDA Loan,VA Loan
Price history
| Date | Event | Price |
|---|---|---|
| 6/16/2025 | Sold | $259,000-0.3% |
Source: | ||
| 5/13/2025 | Pending sale | $259,900 |
Source: | ||
| 5/8/2025 | Listed for sale | $259,900 |
Source: | ||
| 4/14/2025 | Pending sale | $259,900 |
Source: | ||
| 4/11/2025 | Listed for sale | $259,900+7.8% |
Source: | ||
Public tax history
| Year | Property taxes | Tax assessment |
|---|---|---|
| 2025 | $1,687 +48.5% | $270,900 +86.4% |
| 2024 | $1,136 | $145,300 |
| 2023 | $1,136 | -- |
Find assessor info on the county website
Neighborhood: 27052
Nearby schools
GreatSchools rating
- 7/10Walkertown ElementaryGrades: PK-5Distance: 3.7 mi
- 2/10Walkertown MiddleGrades: 6-8Distance: 3.4 mi
- 2/10Walkertown High SchoolGrades: 9-12Distance: 3.4 mi
Schools provided by the listing agent
- Elementary: Walkertown
- Middle: Walkertown
- High: Walkertown
Source: Triad MLS. This data may not be complete. We recommend contacting the local school district to confirm school assignments for this home.
Get a cash offer in 3 minutes
Find out how much your home could sell for in as little as 3 minutes with a no-obligation cash offer.
Estimated market value$257,400
Get a cash offer in 3 minutes
Find out how much your home could sell for in as little as 3 minutes with a no-obligation cash offer.
Estimated market value
$257,400
