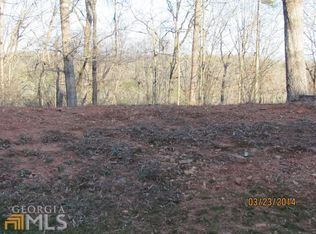Closed
$1,250,000
6205 Random Winds Blf, Gainesville, GA 30506
4beds
5,700sqft
Single Family Residence
Built in 2006
0.6 Acres Lot
$1,252,600 Zestimate®
$219/sqft
$4,080 Estimated rent
Home value
$1,252,600
$1.14M - $1.38M
$4,080/mo
Zestimate® history
Loading...
Owner options
Explore your selling options
What's special
Exceptional 4-bedroom and 3.5-bathroom custom estate home with Marina Bay boat slip. Boasting a thoughtfully designed modern interior, this home features an open concept floor plan, spacious living areas, 5 fireplaces, and multiple porches perfect for entertaining family and friends. Step inside to a grand two-story foyer with remarkable architectural details, and beautifully refinished hard wood floors. The main level showcases large separate dining area, handsome study with vaulted ceilings, multiple gathering rooms, gourmet kitchen, generously sized ownerCOs retreat, mud room, and half bathroom. Recently remodeled, the kitchen features high end appliances, ample cabinet space, soft close drawers, beautiful stone countertops, and new lighting. The primary bedroom includes a cozy sitting area, wood burning fireplace, spacious ensuite with beautiful vanity, separate tub and shower, walk in closet, and large windows. Upstairs, youCOll find three generously sized bedrooms, each with ample closet space, two full bathrooms, while an oversized bonus room offers versality for a media room, teen suite, or office space. The full unfinished basement offers the opportunity to make it your own. The terrace level offers easy access to the fully fenced backyard for you and your family to enjoy outdoor living in a completely private setting. Don't' miss the opportunity to enjoy lake life in this luxury gated community on Lake Lanier. 12CO x 28CO boat slip is included, located just minutes away from the home. The community offers a resort-style pool, outdoor kitchen fitness center, lighted tennis and pickleball courts. Conveniently located with easy access to downtown Gainesville, GA 400, 985, and Dawsonville.
Zillow last checked: 8 hours ago
Listing updated: June 12, 2025 at 11:31am
Listed by:
Beverly O Filson 678-897-9578,
Candler Real Estate Group
Bought with:
Teresa Smith, 248187
Keller Williams Realty Atl. Partners
Source: GAMLS,MLS#: 10470698
Facts & features
Interior
Bedrooms & bathrooms
- Bedrooms: 4
- Bathrooms: 4
- Full bathrooms: 3
- 1/2 bathrooms: 1
- Main level bathrooms: 1
- Main level bedrooms: 1
Kitchen
- Features: Breakfast Area, Breakfast Room, Kitchen Island, Pantry, Solid Surface Counters, Walk-in Pantry
Heating
- Central, Heat Pump, Natural Gas, Zoned
Cooling
- Ceiling Fan(s), Central Air, Zoned
Appliances
- Included: Dishwasher, Disposal, Double Oven, Gas Water Heater, Indoor Grill, Microwave
- Laundry: Mud Room
Features
- Bookcases, Double Vanity, High Ceilings, Master On Main Level, Vaulted Ceiling(s), Walk-In Closet(s), Wet Bar
- Flooring: Carpet, Hardwood, Stone, Tile
- Windows: Double Pane Windows
- Basement: Bath/Stubbed,Daylight,Exterior Entry,Full,Interior Entry,Unfinished
- Number of fireplaces: 5
- Fireplace features: Family Room, Gas Starter, Living Room, Master Bedroom, Outside
- Common walls with other units/homes: No Common Walls
Interior area
- Total structure area: 5,700
- Total interior livable area: 5,700 sqft
- Finished area above ground: 5,700
- Finished area below ground: 0
Property
Parking
- Total spaces: 2
- Parking features: Garage, Garage Door Opener, Kitchen Level, Side/Rear Entrance
- Has garage: Yes
Features
- Levels: Three Or More
- Stories: 3
- Patio & porch: Deck, Patio, Screened
- Fencing: Back Yard,Fenced
- Has view: Yes
- View description: Lake
- Has water view: Yes
- Water view: Lake
- Waterfront features: Deep Water Access, Dock Rights, Lake Privileges
- Body of water: None
- Frontage type: Lakefront
Lot
- Size: 0.60 Acres
- Features: Corner Lot, Level, Private
Details
- Parcel number: 10017 000031
Construction
Type & style
- Home type: SingleFamily
- Architectural style: European
- Property subtype: Single Family Residence
Materials
- Stone
- Foundation: Block
- Roof: Composition
Condition
- Resale
- New construction: No
- Year built: 2006
Utilities & green energy
- Sewer: Private Sewer
- Water: Public
- Utilities for property: Cable Available, Electricity Available, High Speed Internet, Natural Gas Available, Sewer Available, Underground Utilities, Water Available
Community & neighborhood
Security
- Security features: Gated Community, Key Card Entry, Security System, Smoke Detector(s)
Community
- Community features: Clubhouse, Fitness Center, Gated, Lake, Marina, Park, Pool, Sidewalks, Tennis Court(s)
Location
- Region: Gainesville
- Subdivision: Marina Bay
HOA & financial
HOA
- Has HOA: Yes
- HOA fee: $3,000 annually
- Services included: Maintenance Grounds, Swimming, Tennis
Other
Other facts
- Listing agreement: Exclusive Right To Sell
Price history
| Date | Event | Price |
|---|---|---|
| 6/12/2025 | Sold | $1,250,000-10.7%$219/sqft |
Source: | ||
| 5/19/2025 | Pending sale | $1,400,000$246/sqft |
Source: | ||
| 3/4/2025 | Listed for sale | $1,400,000-15.2%$246/sqft |
Source: | ||
| 9/1/2022 | Listing removed | $1,650,000$289/sqft |
Source: | ||
| 7/19/2022 | Listed for sale | $1,650,000+94.1%$289/sqft |
Source: | ||
Public tax history
| Year | Property taxes | Tax assessment |
|---|---|---|
| 2024 | $14,054 -0.2% | $588,960 +3.4% |
| 2023 | $14,078 +7.3% | $569,520 +11.9% |
| 2022 | $13,117 +17.9% | $508,960 +25% |
Find assessor info on the county website
Neighborhood: 30506
Nearby schools
GreatSchools rating
- 7/10Sardis Elementary SchoolGrades: PK-5Distance: 3.7 mi
- 5/10Chestatee Middle SchoolGrades: 6-8Distance: 3.5 mi
- 5/10Chestatee High SchoolGrades: 9-12Distance: 3.8 mi
Schools provided by the listing agent
- Elementary: Sardis
- Middle: Chestatee
- High: Chestatee
Source: GAMLS. This data may not be complete. We recommend contacting the local school district to confirm school assignments for this home.
Get a cash offer in 3 minutes
Find out how much your home could sell for in as little as 3 minutes with a no-obligation cash offer.
Estimated market value
$1,252,600
Get a cash offer in 3 minutes
Find out how much your home could sell for in as little as 3 minutes with a no-obligation cash offer.
Estimated market value
$1,252,600
