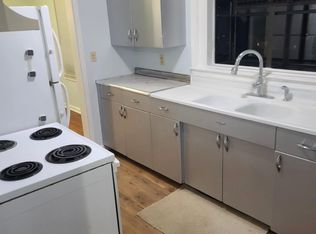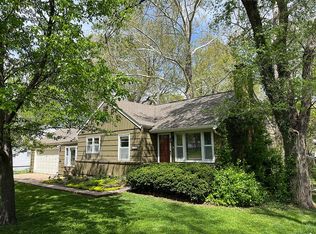Sold
Price Unknown
6205 Mission Rd, Fairway, KS 66205
3beds
1,848sqft
Single Family Residence
Built in 1953
0.29 Acres Lot
$502,500 Zestimate®
$--/sqft
$2,464 Estimated rent
Home value
$502,500
$467,000 - $543,000
$2,464/mo
Zestimate® history
Loading...
Owner options
Explore your selling options
What's special
Location makes this an obvious gem but it's the many unexpected upgrades in this home that will make you fall in love! The curb appeal! 3 bedrooms (2 on main level 1 lower level) 2 full bathrooms (1 on main level 1 lower level) Beautifully updated kitchen with stainless steel appliances that are ~2 years old that stay. Great size bonus room (office, play room, formal dining, mud room) around corner from kitchen. Convenient main floor laundry with ~2 year old washer and dryer that stay with great access to large back deck. Oversized 2 car garage that is well insulated with access to backyard. Updated exterior and interior paint, beautiful hard wood flooring on most of main level. Elevated light fixtures throughout. Full, finished lower level features bedroom, full bathroom with gorgeous shower with high ceilings and double vanity, living room, bonus area (office, gym, playroom, craft room) and 2 storage areas. ~1 year old hot water heater, HVAC system and driveway. Home has large and lovely front and backyards. Backyard features huge deck that is newly redone overlooking flat fenced yard. Easily enough space for storage shed. Own this gem and enjoy Fairway creamery at the beautiful Fairway park or on the back deck every night.
Zillow last checked: 8 hours ago
Listing updated: November 04, 2024 at 07:08am
Listing Provided by:
Kortney Jones 913-961-1929,
Parkway Real Estate LLC
Bought with:
Tyler McKelvey
Source: Heartland MLS as distributed by MLS GRID,MLS#: 2508714
Facts & features
Interior
Bedrooms & bathrooms
- Bedrooms: 3
- Bathrooms: 2
- Full bathrooms: 2
Primary bedroom
- Features: Ceiling Fan(s)
- Level: Main
Bedroom 2
- Features: Ceiling Fan(s)
- Level: Main
Bedroom 3
- Features: Carpet
- Level: Lower
Bathroom 1
- Features: Ceramic Tiles, Shower Over Tub
- Level: Main
Bathroom 2
- Features: Ceramic Tiles, Double Vanity, Shower Only
- Level: Lower
Dining room
- Level: Main
Family room
- Features: Carpet
- Level: Lower
Game room
- Features: Carpet
- Level: Lower
Kitchen
- Features: Built-in Features, Granite Counters, Pantry
- Level: Main
Laundry
- Features: Vinyl
- Level: Main
Living room
- Features: Fireplace
- Level: Main
Office
- Features: Vinyl
- Level: Main
Heating
- Natural Gas
Cooling
- Electric
Appliances
- Laundry: Main Level
Features
- Flooring: Carpet, Tile, Wood
- Basement: Basement BR,Finished,Full,Interior Entry
- Number of fireplaces: 1
Interior area
- Total structure area: 1,848
- Total interior livable area: 1,848 sqft
- Finished area above ground: 1,056
- Finished area below ground: 792
Property
Parking
- Total spaces: 2
- Parking features: Attached, Garage Faces Front
- Attached garage spaces: 2
Features
- Patio & porch: Deck
- Fencing: Metal
Lot
- Size: 0.29 Acres
- Features: City Lot, Level
Details
- Parcel number: GP802000090005
Construction
Type & style
- Home type: SingleFamily
- Architectural style: Traditional
- Property subtype: Single Family Residence
Materials
- Brick/Mortar
- Roof: Composition
Condition
- Year built: 1953
Utilities & green energy
- Sewer: Public Sewer
- Water: Public
Community & neighborhood
Location
- Region: Fairway
- Subdivision: Reinhardt Estates
HOA & financial
HOA
- Has HOA: Yes
- HOA fee: $75 annually
- Services included: Street
- Association name: Homes Association of Kansas City
Other
Other facts
- Listing terms: Cash,Conventional,FHA,VA Loan
- Ownership: Private
Price history
| Date | Event | Price |
|---|---|---|
| 11/1/2024 | Sold | -- |
Source: | ||
| 10/7/2024 | Pending sale | $475,000$257/sqft |
Source: | ||
| 9/21/2024 | Contingent | $475,000$257/sqft |
Source: | ||
| 9/18/2024 | Price change | $475,000-3%$257/sqft |
Source: | ||
| 9/6/2024 | Listed for sale | $489,900+8.9%$265/sqft |
Source: | ||
Public tax history
| Year | Property taxes | Tax assessment |
|---|---|---|
| 2024 | $6,077 +33% | $50,485 +36.9% |
| 2023 | $4,570 -6.2% | $36,881 +12.5% |
| 2022 | $4,873 | $32,786 +12.2% |
Find assessor info on the county website
Neighborhood: 66205
Nearby schools
GreatSchools rating
- 9/10Highlands Elementary SchoolGrades: PK-6Distance: 0.6 mi
- 8/10Indian Hills Middle SchoolGrades: 7-8Distance: 0.2 mi
- 8/10Shawnee Mission East High SchoolGrades: 9-12Distance: 1.7 mi
Schools provided by the listing agent
- High: SM East
Source: Heartland MLS as distributed by MLS GRID. This data may not be complete. We recommend contacting the local school district to confirm school assignments for this home.
Get a cash offer in 3 minutes
Find out how much your home could sell for in as little as 3 minutes with a no-obligation cash offer.
Estimated market value
$502,500
Get a cash offer in 3 minutes
Find out how much your home could sell for in as little as 3 minutes with a no-obligation cash offer.
Estimated market value
$502,500

