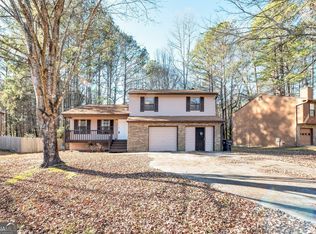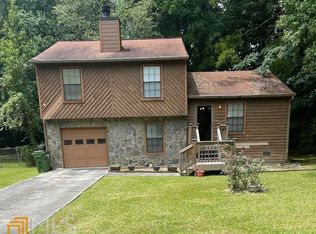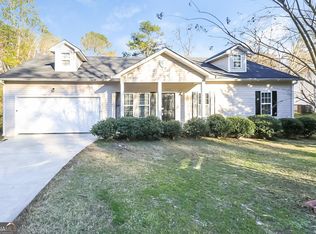Closed
$282,000
6205 Kimberly Mill Rd, Atlanta, GA 30349
4beds
1,384sqft
Single Family Residence, Residential
Built in 1982
0.28 Acres Lot
$267,800 Zestimate®
$204/sqft
$1,856 Estimated rent
Home value
$267,800
$254,000 - $281,000
$1,856/mo
Zestimate® history
Loading...
Owner options
Explore your selling options
What's special
Welcome to your dream home in College Park! A perfect location close to all you need! Perfect space for raising your family! Spacious split level with 4 attractively sized bedrooms and 2 1/2 bathrooms and great natural light! Recently updated and ready to move in! As you are entering the home there is a great front porch waiting for a swing, rocking chairs or wicker to relax and enjoy! Nice open concept floor plan with large living room, updated kitchen with stainless steel appliances, stainless steel stove hood, and a pantry! A large cozy family room with fireplace and opens to the back yard. Outside, the large yard offers endless possibilities, such as gardening, a relaxing retreat, and a great fenced yard for your kids to play! Half of the two-car garage has been converted into the 4th bedroom with a half bath and a separate entrance! You could customize this space to suit your lifestyle! It could be guest suite, home office/study, workout room! This home is only minutes away from Hartsfield Jackson Airport, downtown Atlanta and all its attractions and easy access to shopping, dining, schools, and parks! There are several Down Payment Assistant programs and a grant currently available. Check with your agent for details. This newly renovated home could be yours! Welcome Home!!!
Zillow last checked: 8 hours ago
Listing updated: March 02, 2024 at 02:08am
Listing Provided by:
Annie Lotter,
DK Atlanta and Associates,
Karen L Koehne,
DK Atlanta and Associates
Bought with:
Latema Nelson, 400734
Virtual Properties Realty.Net, LLC.
Source: FMLS GA,MLS#: 7325823
Facts & features
Interior
Bedrooms & bathrooms
- Bedrooms: 4
- Bathrooms: 3
- Full bathrooms: 2
- 1/2 bathrooms: 1
Primary bedroom
- Features: Oversized Master
- Level: Oversized Master
Bedroom
- Features: Oversized Master
Primary bathroom
- Features: Tub/Shower Combo
Dining room
- Features: Open Concept
Kitchen
- Features: Breakfast Bar, Breakfast Room, Cabinets White, Eat-in Kitchen, Other Surface Counters, Pantry, View to Family Room
Heating
- Central, Forced Air, Natural Gas
Cooling
- Ceiling Fan(s), Central Air
Appliances
- Included: Dishwasher, Gas Range, Gas Water Heater, Range Hood
- Laundry: In Garage
Features
- Cathedral Ceiling(s), Walk-In Closet(s)
- Flooring: Carpet, Laminate
- Windows: Double Pane Windows
- Basement: Daylight,Driveway Access,Exterior Entry,Finished,Finished Bath,Partial
- Number of fireplaces: 1
- Fireplace features: Factory Built, Family Room
- Common walls with other units/homes: No Common Walls
Interior area
- Total structure area: 1,384
- Total interior livable area: 1,384 sqft
- Finished area above ground: 1,384
Property
Parking
- Total spaces: 3
- Parking features: Garage
- Garage spaces: 1
Accessibility
- Accessibility features: None
Features
- Levels: Three Or More
- Patio & porch: Front Porch, Patio
- Exterior features: Private Yard, No Dock
- Pool features: None
- Spa features: None
- Fencing: Back Yard
- Has view: Yes
- View description: Trees/Woods
- Waterfront features: None
- Body of water: None
Lot
- Size: 0.28 Acres
- Features: Back Yard, Front Yard, Level, Private
Details
- Additional structures: None
- Parcel number: 13 012700020413
- Other equipment: None
- Horse amenities: None
Construction
Type & style
- Home type: SingleFamily
- Architectural style: Traditional
- Property subtype: Single Family Residence, Residential
Materials
- Brick Front, Vinyl Siding
- Foundation: Block, Slab
- Roof: Composition
Condition
- Updated/Remodeled
- New construction: No
- Year built: 1982
Utilities & green energy
- Electric: 110 Volts
- Sewer: Public Sewer
- Water: Public
- Utilities for property: Cable Available, Electricity Available, Natural Gas Available, Phone Available, Sewer Available, Underground Utilities, Water Available
Green energy
- Energy efficient items: Thermostat, Water Heater, Windows
- Energy generation: None
Community & neighborhood
Security
- Security features: Smoke Detector(s)
Community
- Community features: None
Location
- Region: Atlanta
- Subdivision: Beaver Creek
Other
Other facts
- Listing terms: Cash,Conventional,FHA,VA Loan
- Road surface type: Asphalt
Price history
| Date | Event | Price |
|---|---|---|
| 2/23/2024 | Sold | $282,000+0.7%$204/sqft |
Source: | ||
| 2/12/2024 | Pending sale | $279,999$202/sqft |
Source: | ||
| 1/19/2024 | Listed for sale | $279,999-3.4%$202/sqft |
Source: | ||
| 1/16/2024 | Listing removed | $290,000$210/sqft |
Source: | ||
| 11/7/2023 | Price change | $290,000-1.7%$210/sqft |
Source: | ||
Public tax history
| Year | Property taxes | Tax assessment |
|---|---|---|
| 2024 | $3,117 +7.5% | $80,920 +7.7% |
| 2023 | $2,900 +1119% | $75,160 +151.9% |
| 2022 | $238 +3.2% | $29,840 +3% |
Find assessor info on the county website
Neighborhood: 30349
Nearby schools
GreatSchools rating
- 5/10Bethune Elementary SchoolGrades: PK-5Distance: 0.7 mi
- 5/10Mcnair Middle SchoolGrades: 6-8Distance: 0.6 mi
- 3/10Banneker High SchoolGrades: 9-12Distance: 1.8 mi
Schools provided by the listing agent
- Elementary: Bethune - College Park
- Middle: McNair - Fulton
- High: Banneker
Source: FMLS GA. This data may not be complete. We recommend contacting the local school district to confirm school assignments for this home.
Get a cash offer in 3 minutes
Find out how much your home could sell for in as little as 3 minutes with a no-obligation cash offer.
Estimated market value$267,800
Get a cash offer in 3 minutes
Find out how much your home could sell for in as little as 3 minutes with a no-obligation cash offer.
Estimated market value
$267,800


