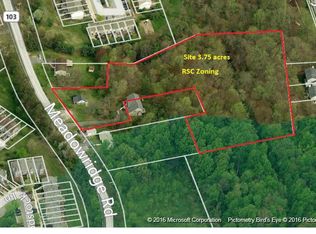Sold for $794,585 on 12/23/24
$794,585
6205 Hunters Hollow Rd, Elkridge, MD 21075
4beds
2,884sqft
Single Family Residence
Built in 2024
8,838 Square Feet Lot
$798,200 Zestimate®
$276/sqft
$3,741 Estimated rent
Home value
$798,200
$750,000 - $854,000
$3,741/mo
Zestimate® history
Loading...
Owner options
Explore your selling options
What's special
Our Patuxent home is under construction and will be completed before end of year. Home has 4 bedrooms 3 1/2 baths . Bright gourmet kitchen with white cabinets and stainless steel appliances. Hardwood throughout first floor complimented by a cozy gas fireplace. Master suite with walk in closet and bath with large walk in shower. Finished basement recreation room with attached full bath room . Home will be completed in December of 2024. Pictures are of prior build as home is not completed.
Zillow last checked: 8 hours ago
Listing updated: December 24, 2024 at 03:36am
Listed by:
Paul Legnard 240-375-4108,
The Pinnacle Real Estate Co.
Bought with:
Sam Oluleye
Compass
Source: Bright MLS,MLS#: MDHW2044542
Facts & features
Interior
Bedrooms & bathrooms
- Bedrooms: 4
- Bathrooms: 4
- Full bathrooms: 3
- 1/2 bathrooms: 1
- Main level bathrooms: 1
Basement
- Area: 868
Heating
- Forced Air, Propane
Cooling
- Central Air, Electric
Appliances
- Included: Water Heater, Electric Water Heater
- Laundry: Hookup, Upper Level, Mud Room
Features
- Bathroom - Tub Shower, Bathroom - Walk-In Shower, Chair Railings, Combination Kitchen/Dining, Crown Molding, Family Room Off Kitchen, Open Floorplan, Formal/Separate Dining Room, Kitchen - Gourmet, Kitchen Island, Pantry, Recessed Lighting, Upgraded Countertops, Walk-In Closet(s), 9'+ Ceilings
- Flooring: Carpet, Ceramic Tile, Engineered Wood
- Basement: Drainage System,Improved,Heated,Exterior Entry,Partially Finished,Concrete,Rear Entrance
- Number of fireplaces: 1
- Fireplace features: Gas/Propane, Mantel(s)
Interior area
- Total structure area: 3,384
- Total interior livable area: 2,884 sqft
- Finished area above ground: 2,516
- Finished area below ground: 368
Property
Parking
- Total spaces: 4
- Parking features: Garage Faces Front, Garage Door Opener, Attached, Driveway
- Attached garage spaces: 2
- Uncovered spaces: 2
Accessibility
- Accessibility features: None
Features
- Levels: Three
- Stories: 3
- Pool features: None
Lot
- Size: 8,838 sqft
Details
- Additional structures: Above Grade, Below Grade
- Parcel number: 1401602391
- Zoning: R4
- Special conditions: Standard
Construction
Type & style
- Home type: SingleFamily
- Architectural style: Colonial
- Property subtype: Single Family Residence
Materials
- Asphalt, Batts Insulation, Concrete, CPVC/PVC, Frame, Stick Built, Tile, Vinyl Siding
- Foundation: Concrete Perimeter, Passive Radon Mitigation, Slab
- Roof: Architectural Shingle,Fiberglass
Condition
- Excellent
- New construction: Yes
- Year built: 2024
Details
- Builder model: Patuxent
- Builder name: Patapsco Builders
Utilities & green energy
- Electric: 200+ Amp Service
- Sewer: Public Sewer
- Water: Public
- Utilities for property: Cable Connected, Electricity Available, Propane
Community & neighborhood
Security
- Security features: Smoke Detector(s), Fire Sprinkler System
Location
- Region: Elkridge
- Subdivision: None Available
HOA & financial
HOA
- Has HOA: Yes
- HOA fee: $500 annually
- Association name: PATAPSCO BUILDERSLLC
Other
Other facts
- Listing agreement: Exclusive Right To Sell
- Listing terms: Cash,Conventional,FHA,VA Loan
- Ownership: Fee Simple
Price history
| Date | Event | Price |
|---|---|---|
| 12/23/2024 | Sold | $794,585+1.9%$276/sqft |
Source: | ||
| 9/12/2024 | Pending sale | $779,990$270/sqft |
Source: | ||
| 9/5/2024 | Listed for sale | $779,990+11.4%$270/sqft |
Source: | ||
| 8/2/2023 | Listing removed | $699,990$243/sqft |
Source: | ||
| 1/22/2023 | Listed for sale | $699,990$243/sqft |
Source: | ||
Public tax history
| Year | Property taxes | Tax assessment |
|---|---|---|
| 2025 | -- | $661,400 +413.2% |
| 2024 | $1,451 +20.2% | $128,867 +20.2% |
| 2023 | $1,207 | $107,200 |
Find assessor info on the county website
Neighborhood: 21075
Nearby schools
GreatSchools rating
- 7/10Bellows Spring Elementary SchoolGrades: PK-5Distance: 0.3 mi
- 7/10Mayfield Woods Middle SchoolGrades: 6-8Distance: 0.6 mi
- 5/10Long Reach High SchoolGrades: 9-12Distance: 1.6 mi
Schools provided by the listing agent
- District: Howard County Public School System
Source: Bright MLS. This data may not be complete. We recommend contacting the local school district to confirm school assignments for this home.

Get pre-qualified for a loan
At Zillow Home Loans, we can pre-qualify you in as little as 5 minutes with no impact to your credit score.An equal housing lender. NMLS #10287.
Sell for more on Zillow
Get a free Zillow Showcase℠ listing and you could sell for .
$798,200
2% more+ $15,964
With Zillow Showcase(estimated)
$814,164