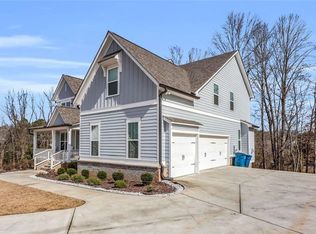MODEL HOME FOR SALE! 5BR/4BA WITH GUEST ON MAIN AND MEDIA ROOM! AVAILABLE IN AUGUST. FARMHOUSE LUXURY. GOURMET KITCHEN WITH WHITE CABINETS AND QUARTZ COUNTERS, SS DOUBLE OVEN APP PKG., MUD ROOM AND KEEPING AREA. BRIGHT, OPEN, AIRY WITH FORMAL DINING AND OFFICE ON FIRST FLOOR. HARDWOOD TREADS TO UPSTAIRS COMPLETE WITH EN-SUTIE, JACK AND JILL, MEDIA AND HUGE MASTER WITH SITTING. BEAUTIFUL DESIGNER DETAILS THROUGHOUT. AWARD WINNING BUILDER O'DWYER HOMES, ENERGY STAR CERTIFIED AND $5K TOWARDS CLOSING WITH PREFERRED LENDER. JUST MINUTES FROM VICKERY VILLAGE THIS IS THE WESTPORT MODEL HOME. EXCEPTIONAL PLAN WITH GORGEOUS UPGRADES THROUGHOUT. FURNITURE, REFRIGERATOR AND DRAPERIES ARE NOT INCLUDED IN SALES PRICE AND WILL NOT BE SOLD WITH THE HOME. FANTASTIC LOCATION JUST MINUTES FROM VICKERY VILLAGE AND DISTRICTED FOR VICKERY ELEMENTARY, VICKERY MIDDLE AND WEST FORSYTH HIGH SCHOOL.
This property is off market, which means it's not currently listed for sale or rent on Zillow. This may be different from what's available on other websites or public sources.
