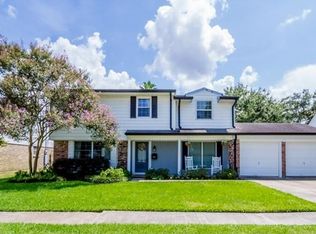6205 Blanke St, Metairie, LA 70003 is a single family home.
The Zestimate for this house is $350,100. The Rent Zestimate for this home is $2,616/mo.
Sold on 04/03/24
Street View
Price Unknown
6205 Blanke St, Metairie, LA 70003
--beds
--baths
--sqft
SingleFamily
Built in ----
1 Acres Lot
$350,100 Zestimate®
$--/sqft
$2,616 Estimated rent
Maximize your home sale
Get more eyes on your listing so you can sell faster and for more.
Home value
$350,100
$333,000 - $368,000
$2,616/mo
Zestimate® history
Loading...
Owner options
Explore your selling options
What's special
Price history
| Date | Event | Price |
|---|---|---|
| 10/8/2025 | Listing removed | $359,000 |
Source: | ||
| 8/28/2025 | Listed for sale | $359,000 |
Source: | ||
| 8/16/2025 | Contingent | $359,000 |
Source: | ||
| 6/11/2025 | Price change | $359,000-5.3% |
Source: | ||
| 4/26/2025 | Price change | $379,000-4.1% |
Source: | ||
Public tax history
| Year | Property taxes | Tax assessment |
|---|---|---|
| 2024 | $1,788 -30.4% | $21,690 +11% |
| 2023 | $2,570 +2.7% | $19,540 |
| 2022 | $2,503 +74.7% | $19,540 |
Find assessor info on the county website
Neighborhood: Bissonet
Nearby schools
GreatSchools rating
- 6/10Bissonet Plaza Elementary SchoolGrades: PK-8Distance: 0.5 mi
- 3/10Grace King High SchoolGrades: 9-12Distance: 2.9 mi
Sell for more on Zillow
Get a free Zillow Showcase℠ listing and you could sell for .
$350,100
2% more+ $7,002
With Zillow Showcase(estimated)
$357,102