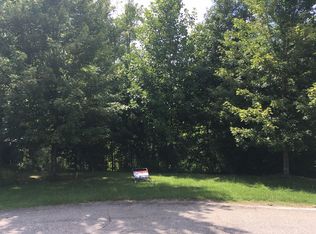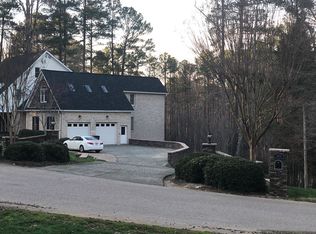To hear a 24 hour description, call 800-983-7433 and enter #4955. Magnificent outdoor entertaining area offers 3 custom built pools, 2 hot tubs, outdoor fireplace, outdoor kitchen/grilling area, fire pit & terrace. Soaring & trey ceilings, extensive molding, gleaming hardwood floors & elegant lighting throughout. Gourmet kitchen offers 2 large islands, granite counters, stainless steel appliances including a 6 burner gas stove with grill. Wet bar, keeping area, formal dining room. 1st floor master bedroom with a fireplace and a luxurious bath. Full basement with a bedroom, full bath, rec area, kitchenette, wine rm & media area. Screened porch, terrace & multiple patios
This property is off market, which means it's not currently listed for sale or rent on Zillow. This may be different from what's available on other websites or public sources.

