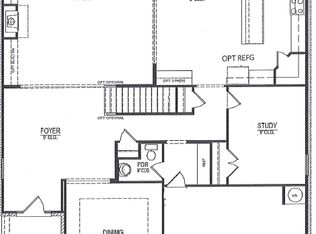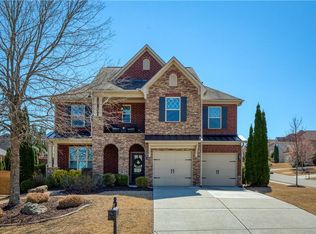STUNNING HOME LOCATED IN SOUGHT-AFTER VISTAS AT CASTLEBERRY. OVERSIZED KITCHEN, W/BUTLERS PANTRY,OPEN TO GREAT ROOM W/ FIREPLACE!GRANITE COUNTERS,STAINLESS APPL,UNDER-CAB.LIGHTING &COUNTERSPACE GALORE! EAT IN KITCHEN AND FULL DINING RM. WALK OUT TO YOUR NEW COVERED &SCREENED BACK PORCH OVERLOOKING FENCED IN, BACKYARD OASIS. BED & FULL BATH ON MAIN. PERFECT FOR IN-LAW OR TEEN. UPSTAIRS FEATURES A LARGE LOFT! PERFECT FOR OFFICE OR PLAYROOM. OVERSIZED MASTER SUITE W/LG BATH. 2 ADDITIONAL BEDRMS THAT SHARE DOUBLE VANITY BATH. TOP SCHOOLS & SWIM COMMUNITY W/GREENWAY ACCESS!
This property is off market, which means it's not currently listed for sale or rent on Zillow. This may be different from what's available on other websites or public sources.


