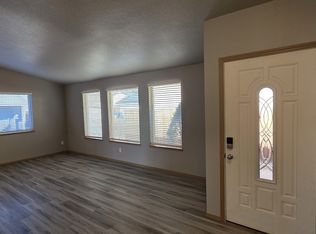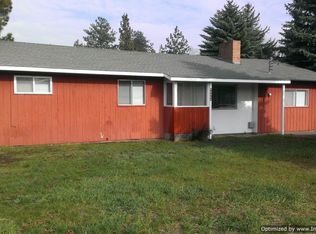Sold
$579,000
62046 Dean Swift Rd, Bend, OR 97701
3beds
1,852sqft
Residential, Single Family Residence
Built in 2022
3,049.2 Square Feet Lot
$571,000 Zestimate®
$313/sqft
$2,700 Estimated rent
Home value
$571,000
$525,000 - $622,000
$2,700/mo
Zestimate® history
Loading...
Owner options
Explore your selling options
What's special
New home in Bend, construction recently completed and vacant. Open floor plan, tile plank flooring and 9-foot ceilings throughout lower level. 60" ceiling fan and LED lighting throughout. Upgraded appliances with Induction range and French door refrigerator. Quartz countertops throughout the home. Under cabinet lighting. Large level kitchen peninsula. Pantry. Primary bedroom has a walk-in closet and a separate additional closet, the primary bathroom has a double sink and tile shower. Second bedroom also has a walk-in closet. Generous two-room second bath. Fenced front yard on corner with low maintenance yard, covered entrance, covered patio. Huge 24 ft by 24 ft garage with higher ceiling, 8 ft tall door, two 50 amp 220V outlets suitable for plug-in vehicles, MyQ Wi-Fi opener (access remotely), and lots of lighting. Insulation between levels for better comfort and to help with soundproofing. Oversized owned (not leased) solar system for free clean electricity with minimum Pacific Power connect charge (more than enough excess power to run air-conditioning 24/7 during the summer and power electric cars). Ecobee Wi-Fi thermostat, high-efficiency gas heat and central air. Front doors have Kwikset Keypad Smart Deadbolt. Short distance to Larkspur and Pilot Butte Tails. [Home Energy Score = 10. HES Report at https://rpt.greenbuildingregistry.com/hes/OR10235822]
Zillow last checked: 8 hours ago
Listing updated: March 10, 2025 at 06:53am
Listed by:
Jonathan Minerick 888-400-2513,
homecoin.com
Bought with:
Leah Lentz, 201227520
Redfin
Source: RMLS (OR),MLS#: 749316091
Facts & features
Interior
Bedrooms & bathrooms
- Bedrooms: 3
- Bathrooms: 3
- Full bathrooms: 2
- Partial bathrooms: 1
- Main level bathrooms: 1
Primary bedroom
- Features: Vaulted Ceiling, Walkin Shower, Wallto Wall Carpet
- Level: Upper
- Area: 240
- Dimensions: 20 x 12
Bedroom 2
- Features: Walkin Closet, Wallto Wall Carpet
- Level: Upper
- Area: 120
- Dimensions: 12 x 10
Bedroom 3
- Features: Wallto Wall Carpet
- Level: Upper
- Area: 120
- Dimensions: 12 x 10
Kitchen
- Features: Dishwasher, Disposal, Eating Area, Kitchen, Pantry, Free Standing Range, Free Standing Refrigerator, Quartz, Tile Floor
- Level: Main
- Area: 220
- Width: 11
Living room
- Features: Ceiling Fan, Great Room, High Ceilings, Tile Floor
- Level: Main
- Area: 360
- Dimensions: 20 x 18
Heating
- Forced Air 95 Plus
Cooling
- Central Air
Appliances
- Included: Dishwasher, Disposal, Free-Standing Range, Free-Standing Refrigerator, Gas Water Heater, Tank Water Heater
Features
- Walk-In Closet(s), Eat-in Kitchen, Kitchen, Pantry, Quartz, Ceiling Fan(s), Great Room, High Ceilings, Vaulted Ceiling(s), Walkin Shower
- Flooring: Wall to Wall Carpet, Tile
- Windows: Double Pane Windows, Vinyl Frames
- Basement: Crawl Space
Interior area
- Total structure area: 1,852
- Total interior livable area: 1,852 sqft
Property
Parking
- Total spaces: 1
- Parking features: Driveway, Car Charging Station Ready, Attached, Extra Deep Garage
- Attached garage spaces: 1
- Has uncovered spaces: Yes
Features
- Levels: Two
- Stories: 2
- Patio & porch: Covered Patio
- Exterior features: Yard
- Fencing: Fenced
- Has view: Yes
- View description: Territorial
Lot
- Size: 3,049 sqft
- Features: Corner Lot, On Busline, SqFt 3000 to 4999
Details
- Parcel number: 283249
Construction
Type & style
- Home type: SingleFamily
- Architectural style: Contemporary
- Property subtype: Residential, Single Family Residence
Materials
- Wood Composite, Added Wall Insulation, Insulation and Ceiling Insulation
- Foundation: Concrete Perimeter
- Roof: Composition
Condition
- Resale
- New construction: No
- Year built: 2022
Utilities & green energy
- Gas: Gas
- Sewer: Public Sewer
- Water: Public
- Utilities for property: Cable Connected
Green energy
- Energy generation: Solar
Community & neighborhood
Location
- Region: Bend
Other
Other facts
- Listing terms: Cash,Conventional
- Road surface type: Paved
Price history
| Date | Event | Price |
|---|---|---|
| 3/10/2025 | Sold | $579,000$313/sqft |
Source: | ||
| 2/19/2025 | Pending sale | $579,000$313/sqft |
Source: | ||
| 1/23/2025 | Listed for sale | $579,000$313/sqft |
Source: | ||
Public tax history
| Year | Property taxes | Tax assessment |
|---|---|---|
| 2024 | $3,077 +12.9% | $183,760 +234.9% |
| 2023 | $2,725 +213.5% | $54,870 |
| 2022 | $869 +128.3% | $54,870 |
Find assessor info on the county website
Neighborhood: Larkspur
Nearby schools
GreatSchools rating
- 5/10Bear Creek Elementary SchoolGrades: K-5Distance: 0.8 mi
- 7/10Pilot Butte Middle SchoolGrades: 6-8Distance: 1 mi
- 5/10Bend Senior High SchoolGrades: 9-12Distance: 1.2 mi
Schools provided by the listing agent
- Elementary: Bear Creek
- Middle: Pilot Butte
- High: Bend
Source: RMLS (OR). This data may not be complete. We recommend contacting the local school district to confirm school assignments for this home.

Get pre-qualified for a loan
At Zillow Home Loans, we can pre-qualify you in as little as 5 minutes with no impact to your credit score.An equal housing lender. NMLS #10287.
Sell for more on Zillow
Get a free Zillow Showcase℠ listing and you could sell for .
$571,000
2% more+ $11,420
With Zillow Showcase(estimated)
$582,420
