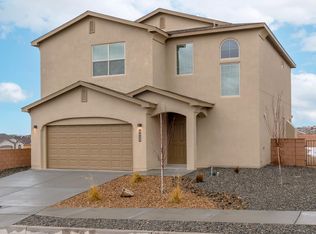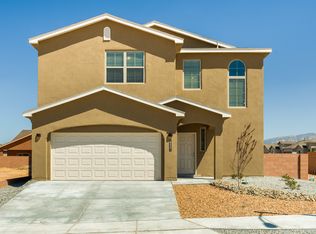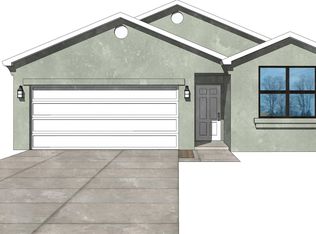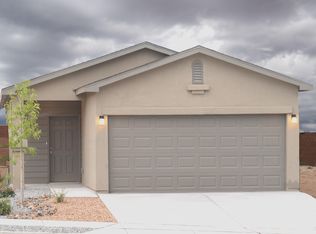Sold on 08/27/25
Price Unknown
6204 White Hawk Dr NE, Rio Rancho, NM 87144
2beds
1,095sqft
Single Family Residence
Built in 2025
6,098.4 Square Feet Lot
$395,200 Zestimate®
$--/sqft
$1,752 Estimated rent
Home value
$395,200
$360,000 - $435,000
$1,752/mo
Zestimate® history
Loading...
Owner options
Explore your selling options
What's special
Wow! Come check this home out. The lowest price new construction home from Twilight Homes. An open floorplan with a great layout that takes advantage of every square foot without sacrificing any of the amenities that are in high demand. Great kitchen island, living area that is full of natural light and a private covered patio. The kitchen pantry has additional storage. Primary bedroom is 13 x 13 with large walk in closet and an attached bathroom. The second bedroom at 10 x 13 is easily used as an office or guest bedroom. Fantastic yard space. Pictures are of model. Call today before it's gone.
Zillow last checked: 8 hours ago
Listing updated: August 27, 2025 at 02:28pm
Listed by:
Joseph E Maez 505-515-1719,
The Maez Group
Bought with:
Joseph E Maez, 17921
The Maez Group
Source: SWMLS,MLS#: 1078019
Facts & features
Interior
Bedrooms & bathrooms
- Bedrooms: 2
- Bathrooms: 1
- Full bathrooms: 1
Primary bedroom
- Level: Main
- Area: 169
- Dimensions: 13 x 13
Kitchen
- Level: Main
- Area: 100
- Dimensions: 10 x 10
Living room
- Level: Main
- Area: 180
- Dimensions: 18 x 10
Heating
- Combination, Central, Forced Air
Cooling
- Central Air
Appliances
- Included: Dishwasher, Free-Standing Gas Range, Disposal, Range Hood
- Laundry: Electric Dryer Hookup
Features
- Family/Dining Room, Kitchen Island, Living/Dining Room, Main Level Primary, Pantry, Shower Only, Separate Shower, Walk-In Closet(s)
- Flooring: Carpet, Vinyl
- Windows: Low-Emissivity Windows
- Has basement: No
- Has fireplace: No
- Fireplace features: Free Standing
Interior area
- Total structure area: 1,095
- Total interior livable area: 1,095 sqft
Property
Parking
- Total spaces: 2
- Parking features: Attached, Garage
- Attached garage spaces: 2
Features
- Levels: One
- Stories: 1
- Patio & porch: Covered, Patio
- Exterior features: Private Yard
- Fencing: Wall
Lot
- Size: 6,098 sqft
- Features: Landscaped, Planned Unit Development, Xeriscape
Details
- Parcel number: 1014077176019
- Zoning description: R-1
Construction
Type & style
- Home type: SingleFamily
- Architectural style: Ranch
- Property subtype: Single Family Residence
Materials
- Frame, Stucco
- Roof: Pitched,Shingle
Condition
- To Be Built
- New construction: Yes
- Year built: 2025
Details
- Builder model: AMETHYST
- Builder name: Twilight Homes Of New Mexico
Utilities & green energy
- Electric: None
- Sewer: Public Sewer
- Water: Public
- Utilities for property: Cable Available, Electricity Connected, Sewer Connected, Underground Utilities, Water Connected
Green energy
- Energy efficient items: Windows
- Energy generation: None
- Water conservation: Water-Smart Landscaping
Community & neighborhood
Security
- Security features: Smoke Detector(s)
Location
- Region: Rio Rancho
- Subdivision: MOUNTAIN HAWK
HOA & financial
HOA
- Has HOA: Yes
- HOA fee: $30 monthly
- Services included: Common Areas
Other
Other facts
- Listing terms: Cash,Conventional,FHA,VA Loan
- Road surface type: Paved
Price history
| Date | Event | Price |
|---|---|---|
| 8/27/2025 | Sold | -- |
Source: | ||
| 3/4/2025 | Pending sale | $394,990+21.2%$361/sqft |
Source: | ||
| 2/10/2025 | Listed for sale | $325,990$298/sqft |
Source: | ||
Public tax history
Tax history is unavailable.
Neighborhood: 87144
Nearby schools
GreatSchools rating
- 7/10Vista Grande Elementary SchoolGrades: K-5Distance: 2.3 mi
- 8/10Mountain View Middle SchoolGrades: 6-8Distance: 4.4 mi
- 7/10V Sue Cleveland High SchoolGrades: 9-12Distance: 3.7 mi
Schools provided by the listing agent
- Elementary: Vista Grande
- Middle: Mountain View
- High: V. Sue Cleveland
Source: SWMLS. This data may not be complete. We recommend contacting the local school district to confirm school assignments for this home.
Get a cash offer in 3 minutes
Find out how much your home could sell for in as little as 3 minutes with a no-obligation cash offer.
Estimated market value
$395,200
Get a cash offer in 3 minutes
Find out how much your home could sell for in as little as 3 minutes with a no-obligation cash offer.
Estimated market value
$395,200



