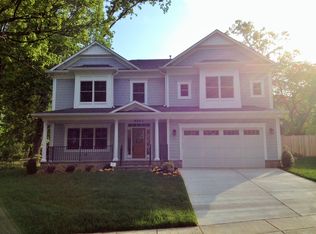CUSTOM CRAFTSMAN BUILT ON ESTABLISHED STREET BY MASTER BUILDER BRADBERN CONSTRUCTION IN SOUGHT AFTER WALT WHITMAN SCHOOL DISTRICT! PROFESSIONALLY DESIGNED INTERIORS! OVER 5000 SQFT OF FINISHED SPACE IN THE HIGHEST QUALITY! OPEN FLOOR PLAN DESIGNED FOR FAMILY LIVING & ENTERTAINING! 10FT CEILINGS! MASSIVE CUSTOM GOURMET KITCHEN W/ TOP OF THE LINE FINISHES! EASY COMMUTE TO DC & VA!
This property is off market, which means it's not currently listed for sale or rent on Zillow. This may be different from what's available on other websites or public sources.
