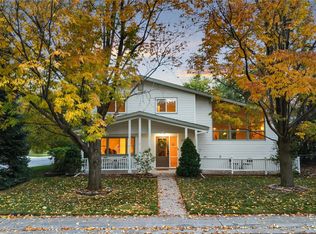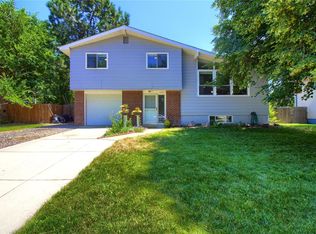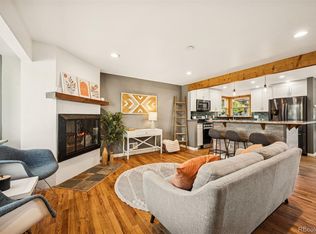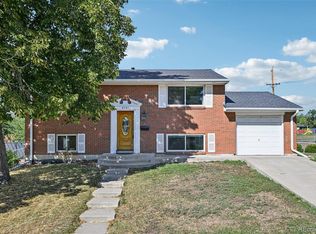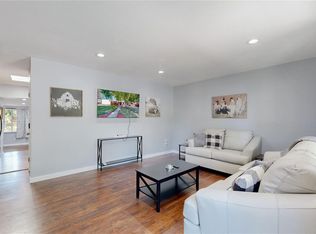Must-See Renovated Mid-Century Modern Home Near Olde Town Arvada! This stunning 4-bedroom, 2-bathroom home blends modern updates with timeless mid-century charm—all just one mile from the shops, restaurants, and entertainment of Olde Town Arvada. Walk, bike, or drive and enjoy everything this vibrant community has to offer. Highlights include: Upstairs: 3 spacious bedrooms and a full bathroom, Main Level: Open kitchen, dining, and living room with a cozy gas fireplace, Lower Level: Large flex space with a ¾ bathroom—perfect for a home office or creative studio, Basement: Non-conforming bedroom plus laundry room. Custom Renovations & Finishes: Fresh neutral paint with crisp white trim and crown molding, Gas fireplace with a handcrafted wood mantel framed in black granite tile, Stylish kitchen with butcherblock countertops, stainless steel appliances, farmhouse sink, imported Spanish tile, and Italian flooring, Open-concept layout that seamlessly connects the kitchen, dining, and living areas. This home is the perfect balance of modern design and vintage character, offering both comfort and style in an unbeatable location.
For sale
Price cut: $10K (11/24)
$625,000
6204 Vance Street, Arvada, CO 80003
4beds
1,921sqft
Est.:
Single Family Residence
Built in 1956
9,082 Square Feet Lot
$622,700 Zestimate®
$325/sqft
$-- HOA
What's special
- 57 days |
- 421 |
- 18 |
Zillow last checked: 8 hours ago
Listing updated: November 24, 2025 at 05:32am
Listed by:
Robert Verity 303-829-3509 villasbybob@gmail.com,
Realty One Group Five Star
Source: REcolorado,MLS#: 6459657
Tour with a local agent
Facts & features
Interior
Bedrooms & bathrooms
- Bedrooms: 4
- Bathrooms: 2
- Full bathrooms: 1
- 3/4 bathrooms: 1
Bedroom
- Description: Primary Bedroom Ped With Ceiling Fan
- Level: Upper
Bedroom
- Description: 2nd Bedroom Ped With Ceiling Fan
- Level: Upper
Bedroom
- Description: 3rd Bedroom Ped With Ceiling Fan
- Level: Upper
Bedroom
- Description: Non-Conforming 4th Bedroom In Basement
- Level: Basement
Bathroom
- Description: Full Bathroom With Vintage Re-Stored Clawfoot Tub
- Level: Upper
Bathroom
- Description: Features A Shower And 3/4 Tile Flooring
- Level: Lower
Bonus room
- Description: Flex Space On The Lower Level, Great For An Office, Playroom, Or Home Gym
- Level: Lower
Dining room
- Description: Features Hardwood Floors And A New Light Fixture
- Level: Main
Kitchen
- Description: Remodeled Kitchen Equipped With Butcherblock Countertops And Stainless-Steel Appliances
- Level: Main
Laundry
- Description: Large Space Equipped With Samsung Extra-Deep Washer And Dryer W/ Steam
- Level: Basement
Living room
- Description: Features Hardwood Floors And An Ornate Gas Fireplace With Custom Mantel
- Level: Main
Utility room
- Description: Located Within The Laundry Room, Features The Mechanicals
- Level: Basement
Heating
- Forced Air, Natural Gas
Cooling
- Central Air
Appliances
- Included: Dishwasher, Dryer, Freezer, Gas Water Heater, Range, Range Hood, Refrigerator, Washer
- Laundry: In Unit
Features
- Built-in Features, Butcher Counters, Ceiling Fan(s), Eat-in Kitchen, Entrance Foyer, Granite Counters, High Ceilings, High Speed Internet, Kitchen Island, Open Floorplan, Pantry, Smart Thermostat
- Flooring: Carpet, Tile, Wood
- Windows: Double Pane Windows, Window Coverings
- Basement: Finished,Full,Interior Entry,Unfinished
- Number of fireplaces: 1
- Fireplace features: Gas Log, Living Room
Interior area
- Total structure area: 1,921
- Total interior livable area: 1,921 sqft
- Finished area above ground: 1,421
- Finished area below ground: 0
Video & virtual tour
Property
Parking
- Total spaces: 5
- Parking features: Garage - Attached
- Attached garage spaces: 1
- Details: Off Street Spaces: 4
Features
- Levels: Multi/Split
- Patio & porch: Covered
- Exterior features: Garden, Lighting, Private Yard, Rain Gutters
- Fencing: Full
Lot
- Size: 9,082 Square Feet
- Features: Corner Lot, Landscaped, Level, Many Trees, Near Public Transit
Details
- Parcel number: 007215
- Zoning: Residential
- Special conditions: Standard
Construction
Type & style
- Home type: SingleFamily
- Architectural style: Mid-Century Modern
- Property subtype: Single Family Residence
Materials
- Brick, Concrete, Frame, Vinyl Siding
- Foundation: Concrete Perimeter
Condition
- Updated/Remodeled
- Year built: 1956
Utilities & green energy
- Electric: 110V, 220 Volts
- Sewer: Public Sewer
- Water: Public
- Utilities for property: Cable Available, Electricity Connected, Internet Access (Wired), Natural Gas Available, Natural Gas Connected, Phone Available
Community & HOA
Community
- Subdivision: Wadsworth Heights
HOA
- Has HOA: No
Location
- Region: Arvada
Financial & listing details
- Price per square foot: $325/sqft
- Tax assessed value: $531,672
- Annual tax amount: $3,451
- Date on market: 10/21/2025
- Listing terms: Cash,Conventional,FHA,VA Loan
- Exclusions: Sellers Personal Property
- Ownership: Individual
- Electric utility on property: Yes
- Road surface type: Paved
Estimated market value
$622,700
$592,000 - $654,000
$3,006/mo
Price history
Price history
| Date | Event | Price |
|---|---|---|
| 11/24/2025 | Price change | $625,000-1.6%$325/sqft |
Source: | ||
| 10/21/2025 | Listed for sale | $635,000-2.2%$331/sqft |
Source: | ||
| 6/9/2022 | Sold | $649,000+617.1%$338/sqft |
Source: Public Record Report a problem | ||
| 9/7/1993 | Sold | $90,500$47/sqft |
Source: Public Record Report a problem | ||
Public tax history
Public tax history
| Year | Property taxes | Tax assessment |
|---|---|---|
| 2024 | $3,455 +42.4% | $35,622 |
| 2023 | $2,427 -1.6% | $35,622 +43.8% |
| 2022 | $2,467 +18.5% | $24,778 -2.8% |
Find assessor info on the county website
BuyAbility℠ payment
Est. payment
$3,450/mo
Principal & interest
$2986
Property taxes
$245
Home insurance
$219
Climate risks
Neighborhood: Lamar Heights
Nearby schools
GreatSchools rating
- 4/10Secrest Elementary SchoolGrades: PK-5Distance: 0.3 mi
- 4/10North Arvada Middle SchoolGrades: 6-8Distance: 1.2 mi
- 3/10Arvada High SchoolGrades: 9-12Distance: 0.5 mi
Schools provided by the listing agent
- Elementary: Secrest
- Middle: North Arvada
- High: Arvada
- District: Jefferson County R-1
Source: REcolorado. This data may not be complete. We recommend contacting the local school district to confirm school assignments for this home.
- Loading
- Loading
