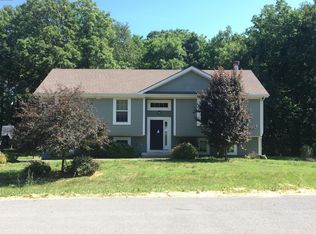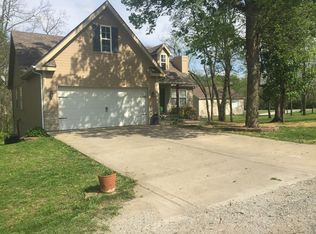Move-in ready ranch on just shy of an acre lot. New exterior vinyl, roof, water heater, & newer AC & furnace. 3 bedrooms on main level with non-conforming 4th bedroom on lower level. Spacious living room w/ vault ceiling. Master en-suite w/ walk-in closet, dual vanities, painted cabinets, & tile. Kitchen dining combo w/ breakfast bar space, walk out to deck overlooking new salt water pool & over-sized treed lot. Full finished walkout lower level w/ rec room, storage room, & 13x14 garage. Easy 169 highway access!
This property is off market, which means it's not currently listed for sale or rent on Zillow. This may be different from what's available on other websites or public sources.


