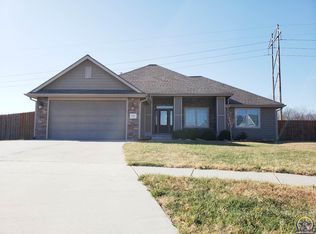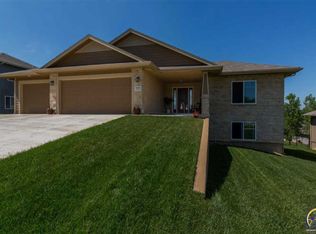Sold on 07/05/23
Price Unknown
6204 SW 48th Ln, Topeka, KS 66610
5beds
2,669sqft
Single Family Residence, Residential
Built in 2011
11,645 Acres Lot
$502,500 Zestimate®
$--/sqft
$3,189 Estimated rent
Home value
$502,500
$477,000 - $528,000
$3,189/mo
Zestimate® history
Loading...
Owner options
Explore your selling options
What's special
Beautiful 5 bedroom, 3 bath ranch-style home in Lauren’s Bay w/park nearby! Features an open layout with hardwoods, lots of natural light, a formal dining room, living room w/floor to ceiling stone fireplace and a Custom Woods kitchen w/hard counter tops, large island w/breakfast bar, additional dining space and walk-in pantry. You’ll enjoy the primary suite w/a walk-in closet and shower, jet tub & double-sink vanity which is close to the main floor laundry & drop-zone off the garage entrance hallway. The walkout basement features a rec room, 2 bedrooms, full bathroom & large storage space. Outside features a covered porch, deck, patio, storage shed, sprinkler system & well-cared for lawn. Make this well-maintained & turn key home yours!
Zillow last checked: 8 hours ago
Listing updated: July 05, 2023 at 09:22am
Listed by:
Sandra Haines 785-383-0951,
KW One Legacy Partners, LLC
Bought with:
Kristen Cummings, SP00229313
Genesis, LLC, Realtors
Source: Sunflower AOR,MLS#: 228985
Facts & features
Interior
Bedrooms & bathrooms
- Bedrooms: 5
- Bathrooms: 3
- Full bathrooms: 3
Primary bedroom
- Level: Main
- Area: 184.5
- Dimensions: 15x12.3
Bedroom 2
- Level: Main
- Area: 133.38
- Dimensions: 11.4x11.7
Bedroom 3
- Level: Main
- Area: 117
- Dimensions: 10x11.7
Bedroom 4
- Level: Basement
- Area: 112
- Dimensions: 10x11.2
Other
- Level: Basement
- Area: 143.3
- Dimensions: 12.3x11.65
Dining room
- Level: Main
- Area: 154.94
- Dimensions: 12.2x12.7
Kitchen
- Level: Main
- Area: 272.06
- Dimensions: 22.3x12.2
Laundry
- Level: Main
- Area: 31.5
- Dimensions: 6.3x5
Living room
- Level: Main
- Area: 300.2
- Dimensions: 19x15.8
Recreation room
- Level: Basement
- Area: 353.4
- Dimensions: 22.8x15.5
Heating
- Electric, Heat Pump
Cooling
- Central Air
Appliances
- Included: Electric Range, Microwave, Dishwasher, Refrigerator, Disposal
- Laundry: Main Level, Separate Room
Features
- Sheetrock, High Ceilings, Coffered Ceiling(s)
- Flooring: Hardwood, Ceramic Tile, Carpet
- Basement: Concrete,Full,Partially Finished,Walk-Out Access
- Number of fireplaces: 1
- Fireplace features: One, Living Room, Electric
Interior area
- Total structure area: 2,669
- Total interior livable area: 2,669 sqft
- Finished area above ground: 1,860
- Finished area below ground: 809
Property
Parking
- Parking features: Attached, Garage Door Opener
- Has attached garage: Yes
Features
- Patio & porch: Patio, Deck
Lot
- Size: 11,645 Acres
- Dimensions: 85 x 137
- Features: Sprinklers In Front, Cul-De-Sac, Sidewalk
Details
- Additional structures: Shed(s)
- Parcel number: R304030
- Special conditions: Standard,Arm's Length
Construction
Type & style
- Home type: SingleFamily
- Architectural style: Ranch
- Property subtype: Single Family Residence, Residential
Materials
- Roof: Composition
Condition
- Year built: 2011
Utilities & green energy
- Water: Public
Community & neighborhood
Location
- Region: Topeka
- Subdivision: Laurens Bay Estates
Price history
| Date | Event | Price |
|---|---|---|
| 7/5/2023 | Sold | -- |
Source: | ||
| 5/12/2023 | Pending sale | $445,000$167/sqft |
Source: | ||
| 5/10/2023 | Listed for sale | $445,000+37%$167/sqft |
Source: | ||
| 6/28/2019 | Sold | -- |
Source: | ||
| 4/17/2019 | Listed for sale | $324,900+35.4%$122/sqft |
Source: Coldwell Banker Griffith & Bla #206784 | ||
Public tax history
| Year | Property taxes | Tax assessment |
|---|---|---|
| 2025 | -- | $51,106 |
| 2024 | $9,774 +12.1% | $51,106 +14.6% |
| 2023 | $8,718 +6.9% | $44,585 +11% |
Find assessor info on the county website
Neighborhood: Lauren's Bay
Nearby schools
GreatSchools rating
- 8/10Jay Shideler Elementary SchoolGrades: K-6Distance: 0.4 mi
- 6/10Washburn Rural Middle SchoolGrades: 7-8Distance: 1.7 mi
- 8/10Washburn Rural High SchoolGrades: 9-12Distance: 1.6 mi
Schools provided by the listing agent
- Elementary: Jay Shideler Elementary School/USD 437
- Middle: Washburn Rural Middle School/USD 437
- High: Washburn Rural High School/USD 437
Source: Sunflower AOR. This data may not be complete. We recommend contacting the local school district to confirm school assignments for this home.

