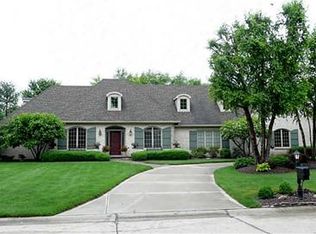Sold
$570,000
6204 S Fox Chase, Pendleton, IN 46064
4beds
5,409sqft
Residential, Single Family Residence
Built in 1996
0.77 Acres Lot
$623,700 Zestimate®
$105/sqft
$3,407 Estimated rent
Home value
$623,700
$518,000 - $755,000
$3,407/mo
Zestimate® history
Loading...
Owner options
Explore your selling options
What's special
Beautiful home with many upgrades in well sought after Fox Run Subdivision. This stunning home has a Rainbird sprinkler system, full basement with 10 ft ceilings, large bar basement. For those who want to chill year-round all-season sun room with grill. Stunning lead glass vaulted ceiling entry and so much more!
Zillow last checked: 8 hours ago
Listing updated: November 13, 2024 at 02:02pm
Listing Provided by:
Heather Upton 317-572-5589,
Keller Williams Indy Metro NE,
Christy Mudd,
Keller Williams Indy Metro NE
Bought with:
Shea Ellington
United Real Estate Indpls
Source: MIBOR as distributed by MLS GRID,MLS#: 21985588
Facts & features
Interior
Bedrooms & bathrooms
- Bedrooms: 4
- Bathrooms: 5
- Full bathrooms: 4
- 1/2 bathrooms: 1
- Main level bathrooms: 2
- Main level bedrooms: 1
Primary bedroom
- Features: Carpet
- Level: Main
- Area: 208 Square Feet
- Dimensions: 13x16
Bedroom 2
- Features: Carpet
- Level: Upper
- Area: 143 Square Feet
- Dimensions: 11x13
Bedroom 3
- Features: Carpet
- Level: Upper
- Area: 204 Square Feet
- Dimensions: 12x17
Bedroom 4
- Features: Carpet
- Level: Upper
- Area: 144 Square Feet
- Dimensions: 12x12
Bonus room
- Features: Tile-Ceramic
- Level: Main
- Area: 450 Square Feet
- Dimensions: 15x30
Breakfast room
- Features: Tile-Ceramic
- Level: Main
- Area: 143 Square Feet
- Dimensions: 11x13
Dining room
- Features: Carpet
- Level: Main
- Area: 234 Square Feet
- Dimensions: 13x18
Great room
- Features: Carpet
- Level: Main
- Area: 288 Square Feet
- Dimensions: 16x18
Kitchen
- Features: Tile-Ceramic
- Level: Main
- Area: 182 Square Feet
- Dimensions: 13x14
Library
- Features: Carpet
- Level: Main
- Area: 182 Square Feet
- Dimensions: 13x14
Play room
- Features: Carpet
- Level: Upper
- Area: 330 Square Feet
- Dimensions: 15x22
Sun room
- Features: Tile-Ceramic
- Level: Main
- Area: 182 Square Feet
- Dimensions: 13x14
Heating
- Forced Air
Cooling
- Has cooling: Yes
Appliances
- Included: Dishwasher, Dryer, Disposal, Gas Water Heater, Double Oven, Electric Oven, Gas Oven, Washer, Water Softener Owned
Features
- Attic Access, Breakfast Bar, Bookcases, Vaulted Ceiling(s), Wet Bar
- Windows: Screens, Skylight(s)
- Basement: Finished,Finished Ceiling,Full
- Attic: Access Only
- Number of fireplaces: 2
- Fireplace features: Gas Log, Great Room, Primary Bedroom
Interior area
- Total structure area: 5,409
- Total interior livable area: 5,409 sqft
- Finished area below ground: 1,710
Property
Parking
- Total spaces: 3
- Parking features: Attached
- Attached garage spaces: 3
Features
- Levels: Two
- Stories: 2
- Patio & porch: Glass Enclosed
- Fencing: Fenced,Invisible
Lot
- Size: 0.77 Acres
- Features: Not In Subdivision
Details
- Parcel number: 481513100083000041
- Horse amenities: None
Construction
Type & style
- Home type: SingleFamily
- Architectural style: Traditional
- Property subtype: Residential, Single Family Residence
Materials
- Brick, Cedar
- Foundation: Concrete Perimeter
Condition
- New construction: No
- Year built: 1996
Utilities & green energy
- Water: Private Well
Community & neighborhood
Location
- Region: Pendleton
- Subdivision: Fox Run
Price history
| Date | Event | Price |
|---|---|---|
| 11/8/2024 | Sold | $570,000-5%$105/sqft |
Source: | ||
| 10/10/2024 | Pending sale | $599,900$111/sqft |
Source: | ||
| 9/5/2024 | Price change | $599,900-7.7%$111/sqft |
Source: | ||
| 7/10/2024 | Listed for sale | $649,900$120/sqft |
Source: | ||
| 6/24/2024 | Pending sale | $649,900$120/sqft |
Source: | ||
Public tax history
| Year | Property taxes | Tax assessment |
|---|---|---|
| 2024 | $4,388 +0.4% | $480,900 +9.6% |
| 2023 | $4,371 +6.9% | $438,800 +0.4% |
| 2022 | $4,088 +3.9% | $437,100 +6.9% |
Find assessor info on the county website
Neighborhood: 46064
Nearby schools
GreatSchools rating
- 8/10Pendleton Elementary SchoolGrades: PK-6Distance: 2.7 mi
- 5/10Pendleton Heights Middle SchoolGrades: 7-8Distance: 3.4 mi
- 9/10Pendleton Heights High SchoolGrades: 9-12Distance: 3 mi
Schools provided by the listing agent
- Middle: Pendleton Heights Middle School
- High: Pendleton Heights High School
Source: MIBOR as distributed by MLS GRID. This data may not be complete. We recommend contacting the local school district to confirm school assignments for this home.
Get a cash offer in 3 minutes
Find out how much your home could sell for in as little as 3 minutes with a no-obligation cash offer.
Estimated market value$623,700
Get a cash offer in 3 minutes
Find out how much your home could sell for in as little as 3 minutes with a no-obligation cash offer.
Estimated market value
$623,700
