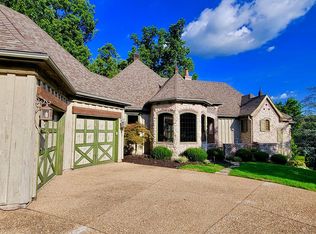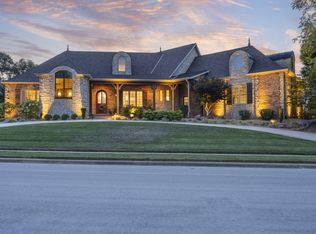6204 S. Bluff Ridge, Ozark, MO. Custom built all brick/stone showplace overlooking Millwood Golf Course. Totally new kitchen and bathroom remodels in 2019!! This 6 bedroom 4 full 2 half bath home with 3 car garage offers wonderful open entertaining spaces inside and out. Kitchen/hearth room, main floor living room and study plus lower level family room, recreation, billiards and crafts rooms. Extensive use of hardwood floors, wood beams and 6 fireplaces. Wonderful outdoor living spaces featuring an inground salt water pool, patios, deck and firepit all backing up to woods and the golf course. This is truly a premiere property with top of the line amenities and quality.
This property is off market, which means it's not currently listed for sale or rent on Zillow. This may be different from what's available on other websites or public sources.

