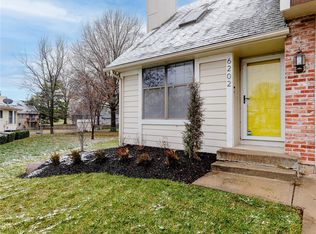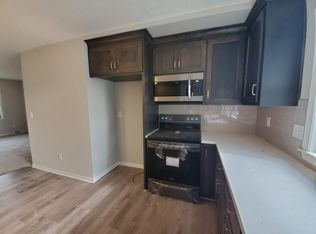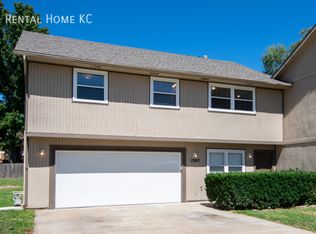Sold
Price Unknown
6204 Rene St, Shawnee, KS 66216
2beds
1,151sqft
Half Duplex
Built in 1983
0.28 Acres Lot
$315,100 Zestimate®
$--/sqft
$1,694 Estimated rent
Home value
$315,100
$293,000 - $337,000
$1,694/mo
Zestimate® history
Loading...
Owner options
Explore your selling options
What's special
Beautiful Brick Ranch Home, Recently Updated from Top to Bottom in the heart of Shawnee! Home was tastefully remodeled with SO many upgrades! Beautiful and high quality plush carpet in the living area and bedrooms, Gorgeous Ceramic flooring in the bathroom/kitchen areas. Kitchen features beautiful shiplap design accents, no texture in the beautiful vaulted ceilings, custom soft close cabinetry, granite counters, and updated appliances. Large Laundry Room with incredible storage solutions, and updated half bath of the extended, 1 car garage. Large Bedrooms with spacious closets, and a nice full bathroom on the main floor. Tons of Windows for all the natural light you can get! Large unfinished basement with storage shelves, and ton of potential for finishing it up if you'd like. One of the biggest fenced in backyards, in a CUL-DE-SAC, including a storage shed. This location is walking distance to all shops and restaurants in Shawnee! Hyvee, gas stations, 24 hour gyms, local bakery and coffee shops, you name it. It's an incredible location! Last but not least, there is no hoa fees- doesn't get any better than this folks! Come check it out.
Zillow last checked: 8 hours ago
Listing updated: April 08, 2025 at 07:53am
Listing Provided by:
Carol Rossi-Zabielski 913-626-0464,
Compass Realty Group,
Rossi Zabielski Team 913-626-0464,
Compass Realty Group
Bought with:
Ailene Banks, SP00224873
Keller Williams Realty Partners Inc.
Source: Heartland MLS as distributed by MLS GRID,MLS#: 2530919
Facts & features
Interior
Bedrooms & bathrooms
- Bedrooms: 2
- Bathrooms: 2
- Full bathrooms: 1
- 1/2 bathrooms: 1
Primary bedroom
- Features: Carpet
- Level: First
- Area: 156 Square Feet
- Dimensions: 12 x 13
Bedroom 2
- Features: Carpet
- Level: First
- Area: 121 Square Feet
- Dimensions: 11 x 11
Bathroom 1
- Features: Separate Shower And Tub
- Level: First
Bathroom 2
- Level: First
Dining room
- Features: Ceramic Tiles
- Level: First
Kitchen
- Features: Ceramic Tiles
- Level: First
- Area: 130 Square Feet
- Dimensions: 13 x 10
Laundry
- Features: Ceramic Tiles
- Level: First
- Area: 54 Square Feet
- Dimensions: 9 x 6
Living room
- Features: Carpet
- Level: First
- Area: 224 Square Feet
- Dimensions: 14 x 16
Heating
- Forced Air
Cooling
- Attic Fan, Electric
Appliances
- Included: Dishwasher, Disposal, Microwave, Refrigerator, Built-In Electric Oven, Water Softener
- Laundry: Laundry Room, Off The Kitchen
Features
- Ceiling Fan(s), Painted Cabinets, Pantry, Vaulted Ceiling(s)
- Flooring: Carpet, Ceramic Tile
- Doors: Storm Door(s)
- Windows: Storm Window(s)
- Basement: Concrete,Full,Garage Entrance
- Number of fireplaces: 1
- Fireplace features: Gas Starter, Living Room, Fireplace Equip
Interior area
- Total structure area: 1,151
- Total interior livable area: 1,151 sqft
- Finished area above ground: 1,151
Property
Parking
- Total spaces: 1
- Parking features: Attached, Garage Door Opener, Garage Faces Front
- Attached garage spaces: 1
Features
- Patio & porch: Deck
- Exterior features: Sat Dish Allowed
- Fencing: Metal
Lot
- Size: 0.28 Acres
- Features: Cul-De-Sac, Level
Details
- Parcel number: Qp24400000 0010
Construction
Type & style
- Home type: SingleFamily
- Architectural style: Traditional
- Property subtype: Half Duplex
Materials
- Brick/Mortar, Brick Trim
- Roof: Composition
Condition
- Year built: 1983
Utilities & green energy
- Sewer: Public Sewer
- Water: Public
Community & neighborhood
Security
- Security features: Smoke Detector(s)
Location
- Region: Shawnee
- Subdivision: Greenwood Square
HOA & financial
HOA
- Has HOA: No
Other
Other facts
- Listing terms: Cash,Conventional,FHA,VA Loan
- Ownership: Private
Price history
| Date | Event | Price |
|---|---|---|
| 3/27/2025 | Sold | -- |
Source: | ||
| 2/23/2025 | Pending sale | $290,000+5.5%$252/sqft |
Source: | ||
| 2/21/2025 | Listed for sale | $275,000+103.7%$239/sqft |
Source: | ||
| 9/29/2016 | Sold | -- |
Source: | ||
| 8/10/2016 | Pending sale | $135,000$117/sqft |
Source: Keller Williams Realty Partner #2006161 Report a problem | ||
Public tax history
| Year | Property taxes | Tax assessment |
|---|---|---|
| 2024 | $2,820 +2.8% | $26,956 +5% |
| 2023 | $2,744 +15.7% | $25,669 +16.1% |
| 2022 | $2,371 | $22,103 +9.5% |
Find assessor info on the county website
Neighborhood: 66216
Nearby schools
GreatSchools rating
- 7/10Broken Arrow Elementary SchoolGrades: PK-6Distance: 0.6 mi
- 6/10Trailridge Middle SchoolGrades: 7-8Distance: 2 mi
- 7/10Shawnee Mission Northwest High SchoolGrades: 9-12Distance: 1 mi
Schools provided by the listing agent
- Elementary: Broken Arrow
- Middle: Trailridge
- High: SM Northwest
Source: Heartland MLS as distributed by MLS GRID. This data may not be complete. We recommend contacting the local school district to confirm school assignments for this home.
Get a cash offer in 3 minutes
Find out how much your home could sell for in as little as 3 minutes with a no-obligation cash offer.
Estimated market value
$315,100
Get a cash offer in 3 minutes
Find out how much your home could sell for in as little as 3 minutes with a no-obligation cash offer.
Estimated market value
$315,100


