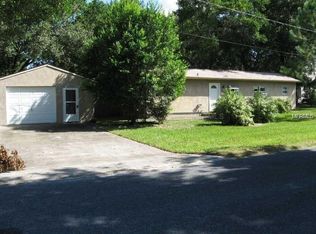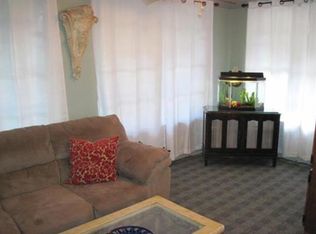Sold for $152,200 on 04/18/24
$152,200
6204 Nebraska Ave, New Port Richey, FL 34653
2beds
2baths
880sqft
SingleFamily
Built in 1988
5,000 Square Feet Lot
$270,200 Zestimate®
$173/sqft
$1,670 Estimated rent
Home value
$270,200
$257,000 - $284,000
$1,670/mo
Zestimate® history
Loading...
Owner options
Explore your selling options
What's special
Short Sale requiring 3rd party approval. Quaint home in Historic Downtown New Port Richey.
Facts & features
Interior
Bedrooms & bathrooms
- Bedrooms: 2
- Bathrooms: 2
Heating
- Forced air
Cooling
- Central
Features
- Flooring: Tile, Other, Carpet
Interior area
- Total interior livable area: 880 sqft
Property
Parking
- Parking features: Garage - Attached
Features
- Exterior features: Other, Stucco
Lot
- Size: 5,000 sqft
Details
- Parcel number: 0426160030095000040
Construction
Type & style
- Home type: SingleFamily
Materials
- Frame
- Roof: Asphalt
Condition
- Year built: 1988
Community & neighborhood
Location
- Region: New Port Richey
Price history
| Date | Event | Price |
|---|---|---|
| 7/7/2025 | Listing removed | $279,900$318/sqft |
Source: | ||
| 6/25/2025 | Listed for sale | $279,900$318/sqft |
Source: | ||
| 6/16/2025 | Listing removed | $279,900$318/sqft |
Source: | ||
| 5/5/2025 | Price change | $279,900-3.3%$318/sqft |
Source: | ||
| 4/24/2025 | Listed for sale | $289,500+90.2%$329/sqft |
Source: | ||
Public tax history
| Year | Property taxes | Tax assessment |
|---|---|---|
| 2024 | $2,483 +2.4% | $138,670 |
| 2023 | $2,424 +8.3% | $138,670 +6.2% |
| 2022 | $2,238 -24.4% | $130,559 +10.6% |
Find assessor info on the county website
Neighborhood: East Madison
Nearby schools
GreatSchools rating
- 2/10Richey Elementary SchoolGrades: PK-5Distance: 0.6 mi
- 2/10Gulf Middle SchoolGrades: 6-8Distance: 0.4 mi
- 3/10Gulf High SchoolGrades: 9-12Distance: 1.1 mi
Get a cash offer in 3 minutes
Find out how much your home could sell for in as little as 3 minutes with a no-obligation cash offer.
Estimated market value
$270,200
Get a cash offer in 3 minutes
Find out how much your home could sell for in as little as 3 minutes with a no-obligation cash offer.
Estimated market value
$270,200

