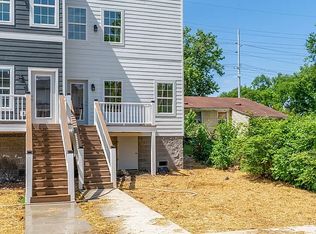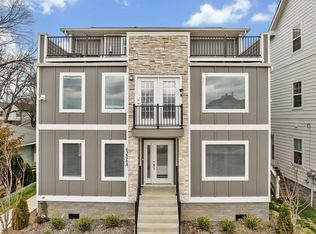Stunning rooftop deck - best view in the Nations. Abundant natural light, open floor plan, gleaming hardwoods throughout, quartz countertops, stainless appliances. Cozy living room with natural stone electric fireplace. Stunning kitchen island and white, soft-close cabinets deliver a delightful and functional kitchen with tons of storage. THREE spa-like primary suites features high vaulted ceilings, a large walk-in closet, and a luxurious bathroom. Spacious bedrooms, all with private bathrooms. LAUNDRY UNITS INCLUDED. Refrigerator coming this week, note the photo of purchased and to-be-delivered refrigerator, 3 photos in. Walkable to celebrated restaurants, bars, coffee shops, and boutiques: Frothy Monkey, Able, Jeni's Ice Cream, and more! 5-7 mins to Target, Trader Joes, Publix. 10 min drive to Downtown Nashville, Gulch, 12S, Vandy, Belmont. Flexible lease options available: 12-18 mo: $4500/mo 6 mo: $5000/mo 3 mo: $5,250/mo 1 mo: contact to discuss Furnished: contact to discuss 2 private parking spots (concrete pad) out back (alley access), PLUS free street parking. Well-behaved pets are welcome.
This property is off market, which means it's not currently listed for sale or rent on Zillow. This may be different from what's available on other websites or public sources.


