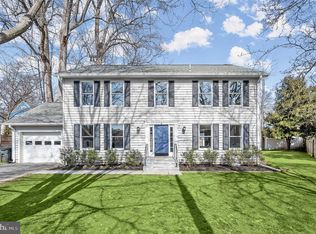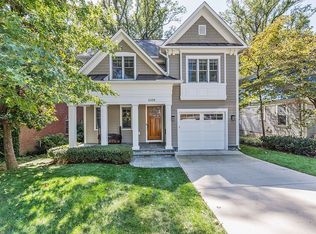Sold for $1,770,000
$1,770,000
6204 Madawaska Rd, Bethesda, MD 20816
5beds
4,000sqft
Single Family Residence
Built in 2019
5,000 Square Feet Lot
$1,721,500 Zestimate®
$443/sqft
$7,206 Estimated rent
Home value
$1,721,500
$1.57M - $1.89M
$7,206/mo
Zestimate® history
Loading...
Owner options
Explore your selling options
What's special
New Price. Welcome to 6204 Madawaska Road, in the desirable and sought-after Glen Echo Heights Neighborhood of Bethesda. Located on a quiet street, this lot sits up high, allowing for beautiful sunsets over the Potomac River from the front yard. Enjoy beautiful and well-thought-out landscaping on this perfectly manicured setting, or take in the relaxing ambiance of the outdoors while unwinding on the spacious front patio. Step inside the gorgeous custom home through a stunning front door with transoms to find over an estimated 4,000 square feet of luxurious living space on a sprawling open concept floor plan. This property features 5 bedrooms and 4.5 bathrooms, all of which are spacious and accommodating. Throughout the residence, find stained-in-place oak-wood floors, Pella windows, recessed lighting, tiered crown molding, and top of the line fixtures, hardware, craftsmanship, and more. Light-filled spaces, generous room sizes, high-end fixtures and finishes, four fireplaces, and a soothing, neutral decor give this elegant home a warm and cozy feel while showcasing the highest of quality workmanship. The main level features formal living and dining rooms, a powder room, and a gourmet kitchen with an oversized central island. This is truly a chef's kitchen with a SubZero refrigerator, separate SubZero freezer, and wine cooler, a Wolf professional range, dual dishwashers, an under-counter microwave, and a warming drawer. The kitchen opens to the sunny family room with a gas fireplace featuring a floor-to-ceiling marble wall and mounted flat screen TV. French doors lead from the kitchen to the rear deck and from the family room to a private side deck (perfect for a future screened porch). The second level finds a large master suite and two additional bedrooms, each with en suite bath and spacious walk-in closets. The master suite has a gas fireplace, two oversized walk-in closets, and a luxurious spa-like bath with double vanities, a soaking tub, a separate shower, and floor-to-ceiling Carrara tile. A laundry closet with a front-load washer and dryer, custom cabinetry, and countertops is conveniently located on the bedroom level - providing the modern feel and convenience that a brand new home would offer. Upstairs on the top level, abundant windows fill the space with light. Two spacious rooms could be used as bedrooms or a quiet studio or home office. Custom built-in bookshelves hide a "swinging" door that reveals another small room (great for storage or whatever your imagination comes up with). A Craftsman-style handrail with square balusters and pickets runs the length of the four-level staircase and creates another opportunity for natural light to filter throughout the home. A custom lighting package adds a touch of whimsy and charm. The recreation room is located on the lower level and includes a custom stone fireplace (gas) with a live-edge Cedar mantel and flagstone hearth. Additional Flex space is ideal for a home office, exercise room, or storage. The lower level has walk-out stairs to the backyard with french doors from the recreation room. This is a smart home with security monitoring, a video doorbell, three cameras, light control, and an internet-enabled entry door. Two-zone HVAC has two programmable wireless thermostats. Extras include features such as an attached 1-car garage, with pre-wiring for electric car chargers/generators, and an extensive driveway for excellent off-street parking. Easy commute to Downtown Bethesda, Virginia, or DC. Ideally located within minutes to I-495. This home is 99% new, with just a portion of a basement wall remaining from the original home (allowing the new home to be grandfathered into original zoning requirements). You do not want to miss this opportunity to enjoy one of the most fantastic properties on the market - schedule your tour today!
Zillow last checked: 8 hours ago
Listing updated: January 03, 2024 at 07:43am
Listed by:
H. Joe Faraji 240-274-7000,
Long & Foster Real Estate, Inc.,
Co-Listing Agent: John F Deeds 202-297-2432,
Long & Foster Real Estate, Inc.
Bought with:
Kerry Fortune, 592243
Washington Fine Properties, LLC
Source: Bright MLS,MLS#: MDMC2106782
Facts & features
Interior
Bedrooms & bathrooms
- Bedrooms: 5
- Bathrooms: 5
- Full bathrooms: 4
- 1/2 bathrooms: 1
- Main level bathrooms: 1
Basement
- Area: 800
Heating
- Forced Air, Natural Gas
Cooling
- Central Air, Natural Gas
Appliances
- Included: Microwave, Range, Dishwasher, Disposal, Dryer, Dual Flush Toilets, Energy Efficient Appliances, Exhaust Fan, Freezer, Ice Maker, Oven/Range - Gas, Range Hood, Refrigerator, Stainless Steel Appliance(s), Washer, Water Heater, ENERGY STAR Qualified Dishwasher, ENERGY STAR Qualified Refrigerator, Double Oven, Six Burner Stove, Gas Water Heater
- Laundry: Upper Level
Features
- Attic, Built-in Features, Crown Molding, Dining Area, Family Room Off Kitchen, Open Floorplan, Formal/Separate Dining Room, Kitchen - Gourmet, Kitchen Island, Kitchen - Table Space, Recessed Lighting, Soaking Tub, Spiral Staircase, Bathroom - Stall Shower, Bathroom - Tub Shower, Upgraded Countertops, Walk-In Closet(s), Other, 9'+ Ceilings, Dry Wall
- Flooring: Hardwood, Carpet, Wood
- Doors: Insulated, French Doors
- Windows: Casement, Energy Efficient, Low Emissivity Windows, Insulated Windows, Vinyl Clad, Window Treatments
- Basement: Connecting Stairway,Partial,Full,Finished,Heated,Improved,Interior Entry,Exterior Entry,Concrete,Rear Entrance,Space For Rooms,Sump Pump,Walk-Out Access,Windows,Other
- Number of fireplaces: 4
- Fireplace features: Glass Doors, Gas/Propane, Mantel(s), Marble
Interior area
- Total structure area: 4,000
- Total interior livable area: 4,000 sqft
- Finished area above ground: 3,200
- Finished area below ground: 800
Property
Parking
- Total spaces: 3
- Parking features: Garage Door Opener, Inside Entrance, Concrete, Electric Vehicle Charging Station(s), Attached, Driveway, On Street
- Attached garage spaces: 1
- Uncovered spaces: 2
Accessibility
- Accessibility features: Other
Features
- Levels: Four
- Stories: 4
- Patio & porch: Deck, Patio
- Exterior features: Lighting, Flood Lights, Rain Gutters, Stone Retaining Walls, Extensive Hardscape
- Pool features: None
- Fencing: Full,Vinyl
- Has view: Yes
- View description: Trees/Woods
Lot
- Size: 5,000 sqft
- Dimensions: 50 x 100
- Features: Backs to Trees, Front Yard, Rear Yard, Level
Details
- Additional structures: Above Grade, Below Grade
- Parcel number: 160700508527
- Zoning: R90
- Special conditions: Standard
Construction
Type & style
- Home type: SingleFamily
- Architectural style: Craftsman
- Property subtype: Single Family Residence
Materials
- Frame
- Foundation: Concrete Perimeter
- Roof: Architectural Shingle
Condition
- Excellent
- New construction: Yes
- Year built: 2019
- Major remodel year: 2019
Details
- Builder model: Luxury open plan
- Builder name: Augusto Tono
Utilities & green energy
- Electric: 200+ Amp Service
- Sewer: Public Sewer
- Water: Public
- Utilities for property: Fiber Optic
Community & neighborhood
Security
- Security features: Carbon Monoxide Detector(s), Exterior Cameras, Main Entrance Lock, Motion Detectors, Security System, Fire Sprinkler System, Smoke Detector(s)
Location
- Region: Bethesda
- Subdivision: Glen Echo Heights
HOA & financial
Other financial information
- Total actual rent: 111000
Other
Other facts
- Listing agreement: Exclusive Agency
- Listing terms: Conventional,Cash
- Ownership: Fee Simple
Price history
| Date | Event | Price |
|---|---|---|
| 12/20/2024 | Sold | $1,770,000+0.3%$443/sqft |
Source: Public Record Report a problem | ||
| 12/29/2023 | Sold | $1,765,000-4.5%$441/sqft |
Source: | ||
| 12/6/2023 | Contingent | $1,849,000$462/sqft |
Source: | ||
| 10/23/2023 | Price change | $1,849,000-2.4%$462/sqft |
Source: | ||
| 9/29/2023 | Listed for sale | $1,895,000$474/sqft |
Source: | ||
Public tax history
| Year | Property taxes | Tax assessment |
|---|---|---|
| 2025 | $18,801 +12.8% | $1,528,900 +5.6% |
| 2024 | $16,661 +5.9% | $1,447,300 +6% |
| 2023 | $15,736 +11% | $1,365,700 +6.4% |
Find assessor info on the county website
Neighborhood: Brookmont
Nearby schools
GreatSchools rating
- 9/10Wood Acres Elementary SchoolGrades: PK-5Distance: 0.8 mi
- 10/10Thomas W. Pyle Middle SchoolGrades: 6-8Distance: 2.1 mi
- 9/10Walt Whitman High SchoolGrades: 9-12Distance: 1.6 mi
Schools provided by the listing agent
- Elementary: Wood Acres
- Middle: Thomas W. Pyle
- High: Walt Whitman
- District: Montgomery County Public Schools
Source: Bright MLS. This data may not be complete. We recommend contacting the local school district to confirm school assignments for this home.
Get pre-qualified for a loan
At Zillow Home Loans, we can pre-qualify you in as little as 5 minutes with no impact to your credit score.An equal housing lender. NMLS #10287.
Sell with ease on Zillow
Get a Zillow Showcase℠ listing at no additional cost and you could sell for —faster.
$1,721,500
2% more+$34,430
With Zillow Showcase(estimated)$1,755,930

