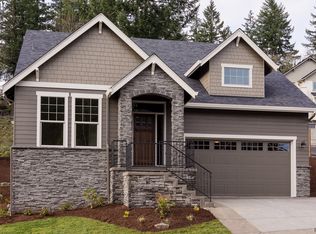Sold
$761,000
6204 Graystone Loop, Springfield, OR 97478
4beds
2,532sqft
Residential, Single Family Residence
Built in 2013
0.26 Acres Lot
$781,200 Zestimate®
$301/sqft
$2,940 Estimated rent
Home value
$781,200
$742,000 - $820,000
$2,940/mo
Zestimate® history
Loading...
Owner options
Explore your selling options
What's special
Live Auction! Bidding to start from $600,000! This desirable Mountaingate home offers year-round peaceful views, making it the perfect retreat. You'll love the beautiful open-concept design with striking acacia wood floors, high ceilings and amazing natural light that floods the home. Entertaining will be a breeze in the gorgeous modern kitchen which features all stainless appliances including a wall oven and built-in microwave, sleek quartz counters plus a large walk-in pantry. Retreat to the spacious, serene primary bedroom with private yard access, walk-in closet, travertine tile shower and a luxurious jetted tub. The upstairs can either be used as a bonus room plus ensuite or a 2nd primary bedroom. Step outside and take in expansive views from your, landscaped backyard with a huge covered patio. Also plenty of storage via your attached toolshed and 3 car garage featuring epoxy floor and prewired 240 for your EV. Come see how this home fits your lifestyle!
Zillow last checked: 8 hours ago
Listing updated: November 17, 2023 at 12:54am
Listed by:
Clinton Rushing 541-517-5453,
Harcourts West Real Estate
Bought with:
Renee Kittrell, 201211276
Camerelle Real Estate, LLC
Source: RMLS (OR),MLS#: 23664978
Facts & features
Interior
Bedrooms & bathrooms
- Bedrooms: 4
- Bathrooms: 3
- Full bathrooms: 3
- Main level bathrooms: 2
Primary bedroom
- Features: French Doors, Jetted Tub, Shower, Suite, Walkin Closet, Wallto Wall Carpet
- Level: Main
- Area: 288
- Dimensions: 18 x 16
Bedroom 2
- Features: French Doors, Closet, Wallto Wall Carpet
- Level: Main
- Area: 144
- Dimensions: 12 x 12
Bedroom 3
- Features: Closet, Wallto Wall Carpet
- Level: Main
- Area: 110
- Dimensions: 11 x 10
Bedroom 4
- Features: Suite, Wallto Wall Carpet
- Level: Upper
- Area: 225
- Dimensions: 15 x 15
Dining room
- Features: Hardwood Floors
- Level: Main
- Area: 143
- Dimensions: 13 x 11
Kitchen
- Features: Eat Bar, Gas Appliances, Hardwood Floors, Microwave, Pantry, Builtin Oven, Free Standing Refrigerator, Quartz
- Level: Main
Living room
- Features: Fireplace, Great Room, Hardwood Floors
- Level: Main
- Area: 340
- Dimensions: 20 x 17
Heating
- Forced Air 95 Plus, Fireplace(s)
Cooling
- Central Air
Appliances
- Included: Cooktop, Dishwasher, Gas Appliances, Microwave, Stainless Steel Appliance(s), Built In Oven, Free-Standing Refrigerator, Gas Water Heater, Tank Water Heater
- Laundry: Laundry Room
Features
- Ceiling Fan(s), High Ceilings, Suite, Closet, Eat Bar, Pantry, Quartz, Great Room, Shower, Walk-In Closet(s), Kitchen Island
- Flooring: Hardwood, Tile, Wall to Wall Carpet
- Doors: French Doors
- Windows: Vinyl Frames
- Basement: Crawl Space
- Number of fireplaces: 1
- Fireplace features: Gas
Interior area
- Total structure area: 2,532
- Total interior livable area: 2,532 sqft
Property
Parking
- Total spaces: 3
- Parking features: Driveway, Attached
- Attached garage spaces: 3
- Has uncovered spaces: Yes
Features
- Levels: Two
- Stories: 2
- Patio & porch: Covered Patio
- Exterior features: Gas Hookup, Water Feature, Yard
- Has spa: Yes
- Spa features: Bath
- Fencing: Fenced
- Has view: Yes
- View description: Park/Greenbelt, Trees/Woods, Valley
Lot
- Size: 0.26 Acres
- Features: Corner Lot, Gentle Sloping, Hilly, Sprinkler, SqFt 10000 to 14999
Details
- Additional structures: GasHookup, ToolShed
- Parcel number: 1781176
- Zoning: LD
Construction
Type & style
- Home type: SingleFamily
- Property subtype: Residential, Single Family Residence
Materials
- Cement Siding
- Foundation: Concrete Perimeter
- Roof: Composition
Condition
- Updated/Remodeled
- New construction: No
- Year built: 2013
Utilities & green energy
- Gas: Gas Hookup, Gas
- Sewer: Public Sewer
- Water: Public
Community & neighborhood
Location
- Region: Springfield
HOA & financial
HOA
- Has HOA: Yes
- HOA fee: $382 annually
- Amenities included: Unknown
Other
Other facts
- Listing terms: Cash,Conventional,VA Loan
- Road surface type: Paved
Price history
| Date | Event | Price |
|---|---|---|
| 11/16/2023 | Sold | $761,000+26.8%$301/sqft |
Source: | ||
| 10/31/2023 | Pending sale | $600,000$237/sqft |
Source: | ||
| 10/18/2023 | Listed for sale | $600,000-27.5%$237/sqft |
Source: | ||
| 5/31/2022 | Sold | $828,000+8.2%$327/sqft |
Source: | ||
| 5/4/2022 | Pending sale | $765,000$302/sqft |
Source: | ||
Public tax history
| Year | Property taxes | Tax assessment |
|---|---|---|
| 2025 | $8,806 +1.6% | $480,201 +3% |
| 2024 | $8,663 +4.4% | $466,215 +3% |
| 2023 | $8,295 +3.4% | $452,636 +3% |
Find assessor info on the county website
Neighborhood: 97478
Nearby schools
GreatSchools rating
- 6/10Ridgeview Elementary SchoolGrades: K-5Distance: 0.8 mi
- 6/10Agnes Stewart Middle SchoolGrades: 6-8Distance: 3 mi
- 5/10Thurston High SchoolGrades: 9-12Distance: 0.7 mi
Schools provided by the listing agent
- Elementary: Ridgeview
- Middle: Agnes Stewart
- High: Thurston
Source: RMLS (OR). This data may not be complete. We recommend contacting the local school district to confirm school assignments for this home.

Get pre-qualified for a loan
At Zillow Home Loans, we can pre-qualify you in as little as 5 minutes with no impact to your credit score.An equal housing lender. NMLS #10287.

