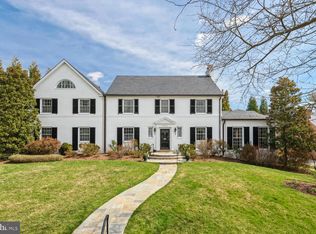Sold for $3,600,000
$3,600,000
6204 Elmwood Rd, Chevy Chase, MD 20815
7beds
5,267sqft
SingleFamily
Built in 1951
0.34 Acres Lot
$3,665,900 Zestimate®
$684/sqft
$7,129 Estimated rent
Home value
$3,665,900
$3.34M - $4.07M
$7,129/mo
Zestimate® history
Loading...
Owner options
Explore your selling options
What's special
Stunner in coveted Kenwood on one way street near park & Capital Crescent Trail. Gracious open floor plan, high ceilings, beautiful owners' suite with fireplace, sitting room, huge closets & open porch. Many bedrooms have en-suite baths. Second kitchen in bmt- perfect for au pair or guests w separate entry. 4 full levels of living space. Large level lot. Screened porch. Tons of storage. Generator.
Facts & features
Interior
Bedrooms & bathrooms
- Bedrooms: 7
- Bathrooms: 8
- Full bathrooms: 6
- 1/2 bathrooms: 2
Heating
- Forced air
Cooling
- Central
Appliances
- Included: Dishwasher, Dryer, Freezer, Garbage disposal, Microwave, Range / Oven, Refrigerator, Washer
Features
- Upgraded Countertops, Floor Plan - Traditional, Window Treatments, Master Bath(s), Recessed Lighting, Built-Ins, Dining Area, Kitchen - Table Space, Kitchen - Gourmet, Kitchen - Eat-In, Breakfast Area, Kitchen - Island
- Flooring: Hardwood
- Basement: Finished
- Has fireplace: Yes
Interior area
- Total interior livable area: 5,267 sqft
Property
Parking
- Parking features: Garage - Attached
Features
- Exterior features: Brick
Lot
- Size: 0.34 Acres
Details
- Parcel number: 0700516744
Construction
Type & style
- Home type: SingleFamily
- Architectural style: Conventional
Materials
- brick
- Roof: Slate
Condition
- Year built: 1951
Community & neighborhood
Location
- Region: Chevy Chase
Other
Other facts
- Appliances: Icemaker
- Construction Materials: Brick
- Cooling Type: Ceiling Fan(s), Window Unit(s)
- Heating YN: Y
- Interior Features: Upgraded Countertops, Floor Plan - Traditional, Window Treatments, Master Bath(s), Recessed Lighting, Built-Ins, Dining Area, Kitchen - Table Space, Kitchen - Gourmet, Kitchen - Eat-In, Breakfast Area, Kitchen - Island
- Property Type: Residential
- Parking Features: Garage
- Ownership Interest: Fee Simple
- Structure Type: Detached
- Bathrooms Full: 6
- Bathrooms Half: 2
- Tax Lot: 20
- Standard Status: Active Under Contract
- Pool: No Pool
- Garage Features: Garage Door Opener
- Type of Parking: Off Street
- Tax Annual Amount: 29213.78
- Tax Total Finished SQFT: 5267
Price history
| Date | Event | Price |
|---|---|---|
| 2/20/2024 | Sold | $3,600,000+2.9%$684/sqft |
Source: Public Record Report a problem | ||
| 1/17/2024 | Pending sale | $3,500,000$665/sqft |
Source: | ||
| 1/11/2024 | Listed for sale | $3,500,000+37.3%$665/sqft |
Source: | ||
| 7/17/2018 | Sold | $2,550,000-7.3%$484/sqft |
Source: Public Record Report a problem | ||
| 6/15/2018 | Pending sale | $2,750,000$522/sqft |
Source: Compass #1001359812 Report a problem | ||
Public tax history
| Year | Property taxes | Tax assessment |
|---|---|---|
| 2025 | $31,327 +11.2% | $2,796,167 +14.3% |
| 2024 | $28,164 -0.1% | $2,446,500 |
| 2023 | $28,189 +4.4% | $2,446,500 |
Find assessor info on the county website
Neighborhood: 20815
Nearby schools
GreatSchools rating
- 9/10Westbrook Elementary SchoolGrades: K-5Distance: 1 mi
- 10/10Westland Middle SchoolGrades: 6-8Distance: 0.8 mi
- 8/10Bethesda-Chevy Chase High SchoolGrades: 9-12Distance: 1.3 mi
Schools provided by the listing agent
- District: Montgomery County Public Schools
Source: The MLS. This data may not be complete. We recommend contacting the local school district to confirm school assignments for this home.
