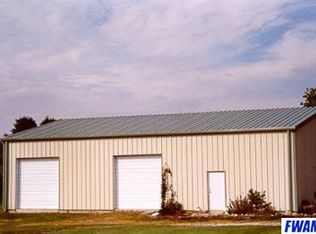Closed
$395,000
6204 Butt Rd, Fort Wayne, IN 46818
4beds
2,463sqft
Single Family Residence
Built in 1956
4.65 Acres Lot
$441,200 Zestimate®
$--/sqft
$2,653 Estimated rent
Home value
$441,200
$415,000 - $476,000
$2,653/mo
Zestimate® history
Loading...
Owner options
Explore your selling options
What's special
Beautiful 2,463 sq ft cape cod on 4.65 acres. 2,463 sq ft. 4 bedrooms. Northwest Allen County Schools. Remodeled in 1996. Dream kitchen (remodeled 6 years ago), with maple cabinets, quartz counters, soft close drawers, roll outs etc. HVAC 5 years, roof tear off (home and garage) in 2010. 2 ft craw space. 40 year old Walnut Grove approximately 100 mature walnut trees. 300 yards of 4 to 5 trails behind the property with a firepit. 3 car garage. Huge whole attic/bonus room 20 x 13. Huge shop behind garage with floored upper level. 5" Well replaced in 1995. Wood patio 25 x 14 off kitchen. Additional wood sun deck 24 x 16 with 100 amp electrical conduit for pool/hot tub. Concrete deck with footers for a potential 3 season room with electrical conduit as well. Brand new water softener. Ceiling fans in all rooms. Vanity sink upstairs. Appliances included, not warranted.. 2 ft craw apace. Septic 6 fingers. Brockman services HVAC 2 times per year. Portable generator included Gas tap to furnace if interested in converting stove and dryer to gas. Shop behind garage and whole attic storage. Propane tank owned by AG Plus
Zillow last checked: 8 hours ago
Listing updated: July 12, 2023 at 09:24am
Listed by:
Debbie Lucyk Cell:260-466-3987,
CENTURY 21 Bradley Realty, Inc,
Debi King,
CENTURY 21 Bradley Realty, Inc
Bought with:
Mindy Fleischer, RB14039976
Mike Thomas Assoc., Inc
Source: IRMLS,MLS#: 202316959
Facts & features
Interior
Bedrooms & bathrooms
- Bedrooms: 4
- Bathrooms: 3
- Full bathrooms: 2
- 1/2 bathrooms: 1
- Main level bedrooms: 2
Bedroom 1
- Level: Main
Bedroom 2
- Level: Main
Family room
- Level: Main
- Area: 121
- Dimensions: 11 x 11
Kitchen
- Level: Main
- Area: 121
- Dimensions: 11 x 11
Living room
- Level: Main
- Area: 324
- Dimensions: 18 x 18
Heating
- Propane, Propane Tank Owned
Cooling
- Central Air, Ceiling Fan(s)
Appliances
- Included: Dishwasher, Microwave, Refrigerator, Washer, Dryer-Electric, Electric Range
Features
- Basement: Crawl Space
- Number of fireplaces: 1
- Fireplace features: Living Room
Interior area
- Total structure area: 2,463
- Total interior livable area: 2,463 sqft
- Finished area above ground: 2,463
- Finished area below ground: 0
Property
Parking
- Total spaces: 2.5
- Parking features: Detached
- Garage spaces: 2.5
Features
- Levels: One and One Half
- Stories: 1
Lot
- Size: 4.65 Acres
- Dimensions: 285 x 710
- Features: Many Trees
Details
- Additional structures: Shed(s), Shed
- Parcel number: 020617461001.000049
Construction
Type & style
- Home type: SingleFamily
- Property subtype: Single Family Residence
Materials
- Brick, Vinyl Siding
Condition
- New construction: No
- Year built: 1956
Utilities & green energy
- Sewer: Septic Tank
- Water: Well
Community & neighborhood
Location
- Region: Fort Wayne
- Subdivision: Kindy Farm
Other
Other facts
- Listing terms: Cash,Conventional
Price history
| Date | Event | Price |
|---|---|---|
| 7/7/2023 | Sold | $395,000+4% |
Source: | ||
| 5/26/2023 | Pending sale | $379,900 |
Source: | ||
| 5/23/2023 | Listed for sale | $379,900 |
Source: | ||
Public tax history
| Year | Property taxes | Tax assessment |
|---|---|---|
| 2024 | $2,249 +73.7% | $344,700 +36.6% |
| 2023 | $1,295 +11.2% | $252,400 +29.3% |
| 2022 | $1,164 -1.1% | $195,200 +17.1% |
Find assessor info on the county website
Neighborhood: 46818
Nearby schools
GreatSchools rating
- 7/10Arcola SchoolGrades: K-5Distance: 2.5 mi
- 6/10Carroll Middle SchoolGrades: 6-8Distance: 7.7 mi
- 9/10Carroll High SchoolGrades: PK,9-12Distance: 7.3 mi
Schools provided by the listing agent
- Elementary: Arcola
- Middle: Carroll
- High: Carroll
- District: Northwest Allen County
Source: IRMLS. This data may not be complete. We recommend contacting the local school district to confirm school assignments for this home.
Get pre-qualified for a loan
At Zillow Home Loans, we can pre-qualify you in as little as 5 minutes with no impact to your credit score.An equal housing lender. NMLS #10287.
Sell with ease on Zillow
Get a Zillow Showcase℠ listing at no additional cost and you could sell for —faster.
$441,200
2% more+$8,824
With Zillow Showcase(estimated)$450,024
