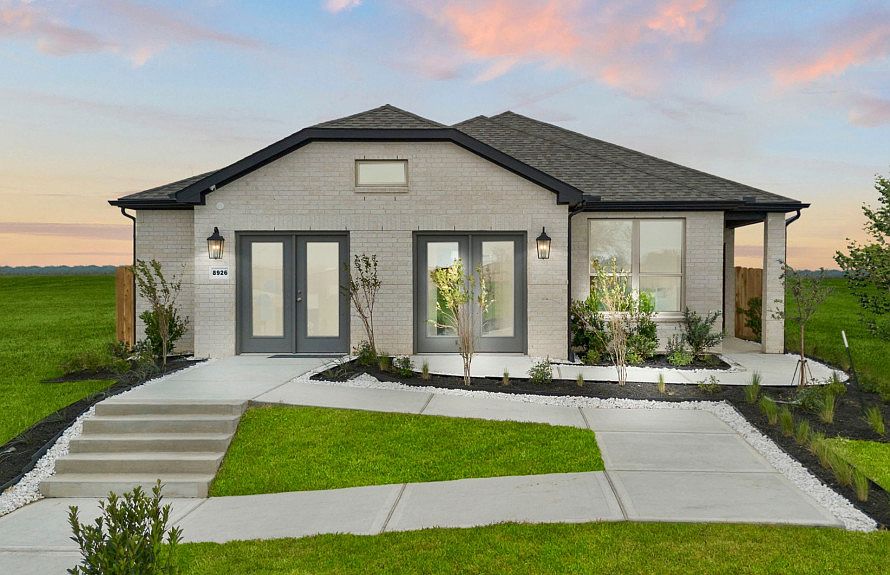Welcome to 6203 Waterlily Haven Way, a stunning two-story Dinero floor plan by Pulte Homes in the sought-after Bay Creek community in Baytown! This 2,337 sqft home features 4 bedrooms, 2.5 baths, a dedicated study, and a spacious loft, perfect for families or entertaining. The primary suite is conveniently located on the first floor for added privacy, while the open-concept design allows seamless flow between the living, dining, and kitchen areas. The kitchen features the Prairie Wind interior style, soft-close cabinets, a large island, and stainless steel appliances. Plus, washer, dryer, and refrigerator are included for convenience. Enjoy low-maintenance outdoor living with a covered patio, full gutters, and an irrigated lawn. Located near shopping, dining, and major highways, this home blends modern design with exceptional convenience.
INTERESTED IN THIS HOME? CONTACT US TO LEARN ABOUT ADDITIONAL BENEFITS AVAILABLE WHEN PURCHASING IN THIS COMMUNITY WITH US. DON’T MISS OUT!
Pending
$385,740
6203 Waterlily Haven Way, Baytown, TX 77521
4beds
2,337sqft
Single Family Residence
Built in 2025
6,250.86 Square Feet Lot
$377,200 Zestimate®
$165/sqft
$63/mo HOA
- 26 days
- on Zillow |
- 16 |
- 0 |
Zillow last checked: 7 hours ago
Listing updated: June 28, 2025 at 02:15am
Listed by:
Charly Graham TREC #0798712 936-668-9192,
Re/MAX Universal
Source: HAR,MLS#: 97041766
Travel times
Schedule tour
Select your preferred tour type — either in-person or real-time video tour — then discuss available options with the builder representative you're connected with.
Select a date
Facts & features
Interior
Bedrooms & bathrooms
- Bedrooms: 4
- Bathrooms: 3
- Full bathrooms: 2
- 1/2 bathrooms: 1
Kitchen
- Features: Breakfast Bar, Kitchen Island, Kitchen open to Family Room, Pantry
Heating
- Natural Gas
Cooling
- Electric
Appliances
- Included: Convection Oven, Gas Range
Features
- Formal Entry/Foyer, High Ceilings, Prewired for Alarm System, En-Suite Bath, Primary Bed - 1st Floor, Walk-In Closet(s)
- Flooring: Carpet, Tile, Vinyl
Interior area
- Total structure area: 2,337
- Total interior livable area: 2,337 sqft
Property
Parking
- Total spaces: 2
- Parking features: Attached
- Attached garage spaces: 2
Features
- Stories: 2
- Patio & porch: Covered, Porch
- Exterior features: Sprinkler System
- Fencing: Back Yard
Lot
- Size: 6,250.86 Square Feet
- Features: Subdivided, 0 Up To 1/4 Acre
Construction
Type & style
- Home type: SingleFamily
- Architectural style: Traditional
- Property subtype: Single Family Residence
Materials
- Brick, Stucco
- Foundation: Slab
- Roof: Composition
Condition
- New construction: Yes
- Year built: 2025
Details
- Builder name: Pulte Homes
Utilities & green energy
- Sewer: Public Sewer
- Water: Public
Community & HOA
Community
- Security: Prewired for Alarm System
- Subdivision: Bay Creek
HOA
- Has HOA: Yes
- HOA fee: $750 annually
Location
- Region: Baytown
Financial & listing details
- Price per square foot: $165/sqft
- Date on market: 6/16/2025
- Listing terms: Cash,Conventional,FHA,VA Loan
About the community
Welcome to Bay Creek, where coastal charm meets modern living in the heart of Baytown, Texas. Nestled along the picturesque shores of Galveston Bay, Bay Creek offers a vibrant community experience with a distinctive blend of natural beauty and urban convenience. With easy access to shopping, dining, and entertainment options, as well as major highways for convenient commuting, Bay Creek offers the perfect blend of tranquility and accessibility.
Source: Pulte

