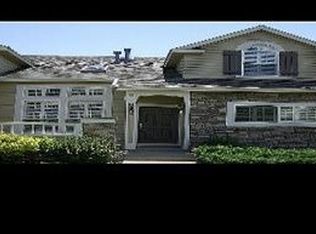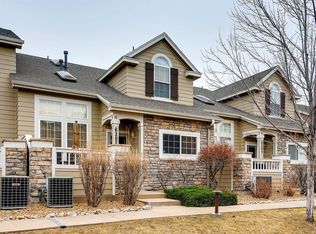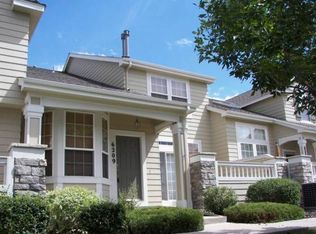Beautiful single-family ranch style townhome with 2 car garage. 2 bedrooms and 3 bathrooms. The kitchen features granite countertops, pine cabinets, all new stainless steel appliances, and access to the back patio with a motorized, retractible awning. Wood floors throughout the family and dining rooms! The master bedroom features a private bathroom with 2 walk-in closets. The upper level offers a loft with a lot of space. The open layout of the living room and dining room with the high vaulted ceilings gives the home a very spacious feel. All brand new carpet and new master shower! Washer and dryer included. Call now to Schedule your personal showing today!
This property is off market, which means it's not currently listed for sale or rent on Zillow. This may be different from what's available on other websites or public sources.


