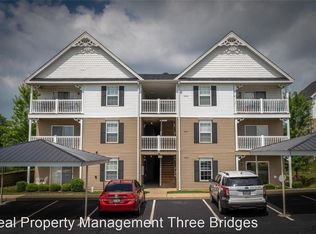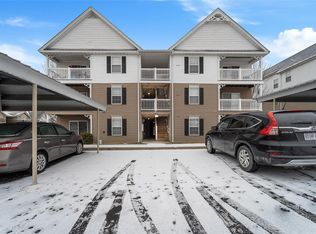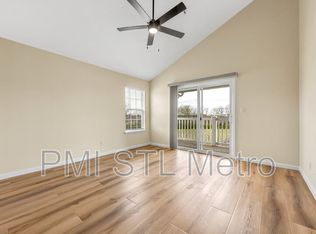Closed
Listing Provided by:
Gina K McDaniels-Pralle 636-262-0986,
Meyer & Company Real Estate
Bought with: DRG - Delhougne Realty Group
Price Unknown
6203 Spring River Dr UNIT 16, O'Fallon, MO 63368
2beds
1,014sqft
Condominium
Built in 2009
-- sqft lot
$-- Zestimate®
$--/sqft
$1,548 Estimated rent
Home value
Not available
Estimated sales range
Not available
$1,548/mo
Zestimate® history
Loading...
Owner options
Explore your selling options
What's special
Welcome home to this 2nd-floor retreat, nestled off Hawk Ridge Rd., w/convenience of a ground-level entrance, eliminating the need for steps. Includes Covered Parking area. This 2-bedroom, 2-bath condo offers a light open floor plan, to effortlessly entertain guests while working in the kitchen. The kitchen includes staggered height cabinets, smooth top range, and a generously sized pantry cabinet. Extend your living space through the slider off the family room onto a private covered deck with storage cabinet. The split bedroom floor plan offers privacy. The Master Suite complete with full shower, double sinks, linen closet, & a spacious walk-in closet. Situated in a prime location, this condo offers easy access to shopping & major highways, including Hwy 364, 40, & 70. The community amenities include: swimming pool, dog park, walking trails, & sports court. To further enhance your living experience, the condo fee also covers water, sewer, and trash services. Location: End Unit, Ground Level
Zillow last checked: 8 hours ago
Listing updated: April 29, 2025 at 08:59pm
Listing Provided by:
Gina K McDaniels-Pralle 636-262-0986,
Meyer & Company Real Estate
Bought with:
Blake B McNabb, 2019040041
DRG - Delhougne Realty Group
Source: MARIS,MLS#: 23068085 Originating MLS: East Central Board of REALTORS
Originating MLS: East Central Board of REALTORS
Facts & features
Interior
Bedrooms & bathrooms
- Bedrooms: 2
- Bathrooms: 2
- Full bathrooms: 2
- Main level bathrooms: 2
- Main level bedrooms: 2
Primary bedroom
- Features: Floor Covering: Carpeting, Wall Covering: Some
- Level: Main
- Area: 168
- Dimensions: 14x12
Bedroom
- Features: Floor Covering: Carpeting, Wall Covering: Some
- Level: Main
- Area: 121
- Dimensions: 11x11
Dining room
- Features: Floor Covering: Wood
- Level: Main
- Area: 144
- Dimensions: 12x12
Kitchen
- Features: Floor Covering: Wood, Wall Covering: Some
- Level: Main
- Area: 81
- Dimensions: 9x9
Laundry
- Level: Main
Living room
- Features: Floor Covering: Wood, Wall Covering: Some
- Level: Main
- Area: 169
- Dimensions: 13x13
Heating
- Electric
Cooling
- Ceiling Fan(s), Central Air, Electric
Appliances
- Included: Dishwasher, Disposal, Microwave, Electric Range, Electric Oven, Refrigerator, Electric Water Heater
- Laundry: Main Level, In Unit
Features
- Open Floorplan, Kitchen/Dining Room Combo, Breakfast Bar, Pantry, High Speed Internet, Double Vanity, Shower
- Flooring: Carpet, Hardwood
- Doors: Panel Door(s)
- Windows: Tilt-In Windows
- Basement: None
- Has fireplace: No
- Fireplace features: None
Interior area
- Total structure area: 1,014
- Total interior livable area: 1,014 sqft
- Finished area above ground: 1,014
- Finished area below ground: 0
Property
Parking
- Total spaces: 1
- Parking features: RV Access/Parking, Additional Parking, Assigned, Covered, Guest
- Carport spaces: 1
Accessibility
- Accessibility features: Accessible Approach with Ramp
Features
- Levels: One
- Patio & porch: Deck
- Exterior features: No Step Entry
- Pool features: In Ground
Lot
- Features: Near Public Transit
Details
- Parcel number: 40037A71906002D.0000000
- Special conditions: Standard
Construction
Type & style
- Home type: Condo
- Architectural style: Other,Mid-Rise 3or4 Story,Traditional
- Property subtype: Condominium
Materials
- Brick Veneer, Vinyl Siding
Condition
- Year built: 2009
Utilities & green energy
- Sewer: Public Sewer
- Water: Public
- Utilities for property: Underground Utilities
Community & neighborhood
Security
- Security features: Smoke Detector(s)
Community
- Community features: Trail(s), Street Lights
Location
- Region: Ofallon
- Subdivision: Springhurst Terrace #16
HOA & financial
HOA
- HOA fee: $185 monthly
- Services included: Insurance, Maintenance Grounds, Pool, Sewer, Water
Other
Other facts
- Listing terms: Cash,Conventional,FHA,VA Loan
- Ownership: Private
Price history
| Date | Event | Price |
|---|---|---|
| 4/17/2024 | Listing removed | -- |
Source: Zillow Rentals | ||
| 4/5/2024 | Price change | $1,345-3.6%$1/sqft |
Source: Zillow Rentals | ||
| 2/2/2024 | Price change | $1,395-3.5%$1/sqft |
Source: Zillow Rentals | ||
| 1/22/2024 | Price change | $1,445-6.5%$1/sqft |
Source: Zillow Rentals | ||
| 1/9/2024 | Listed for rent | $1,545$2/sqft |
Source: Zillow Rentals | ||
Public tax history
Tax history is unavailable.
Neighborhood: 63368
Nearby schools
GreatSchools rating
- 6/10Prairie View Elementary SchoolGrades: K-5Distance: 1.2 mi
- 10/10Frontier Middle SchoolGrades: 6-8Distance: 1.4 mi
- 9/10Liberty High SchoolGrades: 9-12Distance: 0.7 mi
Schools provided by the listing agent
- Elementary: Prairie View Elem.
- Middle: Frontier Middle
- High: Liberty
Source: MARIS. This data may not be complete. We recommend contacting the local school district to confirm school assignments for this home.


