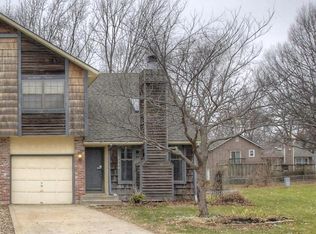Sold
Price Unknown
6203 Rene St, Shawnee, KS 66216
2beds
1,262sqft
Half Duplex
Built in 1983
6,599 Square Feet Lot
$265,600 Zestimate®
$--/sqft
$1,740 Estimated rent
Home value
$265,600
$252,000 - $279,000
$1,740/mo
Zestimate® history
Loading...
Owner options
Explore your selling options
What's special
Well maintained 2 story home on a great cul-de-sac lot at a price you don't want to miss. Large eat-in kitchen with newer granite counter tops and backsplash, LARGE pantry and stainless steel appliances. Two bedrooms upstairs plus a loft area. Master bedroom with Hollywood bathroom access and 2 closets. Updates include: Roof (2 years old), kitchen window (May 2023), kitchen granite counter tops and backsplash (Feb. 2022), main level flooring and paint (2021), garage door opener (2020), 2' blinds in living room... One car garage plus extra storage available in the storage shed located in the back yard.
Taxes, room sizes and square footage are approximate and should be verified by buyer.
Zillow last checked: 8 hours ago
Listing updated: January 15, 2024 at 06:45am
Listing Provided by:
Brenda Hanson 913-244-1278,
KW Diamond Partners
Bought with:
Taylor Made Team
KW KANSAS CITY METRO
Source: Heartland MLS as distributed by MLS GRID,MLS#: 2465202
Facts & features
Interior
Bedrooms & bathrooms
- Bedrooms: 2
- Bathrooms: 2
- Full bathrooms: 1
- 1/2 bathrooms: 1
Primary bedroom
- Features: Carpet, Ceiling Fan(s)
- Level: Second
- Area: 132 Square Feet
- Dimensions: 12 x 11
Bedroom 2
- Features: Carpet
- Level: Second
- Area: 99 Square Feet
- Dimensions: 11 x 9
Bathroom 1
- Features: Ceramic Tiles, Shower Over Tub
- Level: Second
Half bath
- Features: Laminate Counters
- Level: First
Kitchen
- Features: Laminate Counters
- Level: First
- Area: 165 Square Feet
- Dimensions: 15 x 11
Laundry
- Features: Laminate Counters
- Level: First
Living room
- Features: Ceiling Fan(s), Laminate Counters
- Level: First
- Area: 216 Square Feet
- Dimensions: 19 x 12
Loft
- Features: Carpet
- Level: Second
- Area: 150 Square Feet
- Dimensions: 16 x 10
Heating
- Forced Air
Cooling
- Electric
Appliances
- Included: Dishwasher, Disposal, Microwave, Built-In Electric Oven, Stainless Steel Appliance(s)
- Laundry: Laundry Room, Off The Kitchen
Features
- Ceiling Fan(s), Painted Cabinets, Pantry, Vaulted Ceiling(s)
- Windows: Skylight(s)
- Basement: Slab
- Has fireplace: No
Interior area
- Total structure area: 1,262
- Total interior livable area: 1,262 sqft
- Finished area above ground: 1,262
- Finished area below ground: 0
Property
Parking
- Total spaces: 1
- Parking features: Attached, Garage Door Opener, Garage Faces Front
- Attached garage spaces: 1
Features
- Patio & porch: Patio
- Fencing: Metal,Partial
Lot
- Size: 6,599 sqft
- Features: City Lot, Cul-De-Sac
Details
- Additional structures: Shed(s)
- Parcel number: QP244000000012A
Construction
Type & style
- Home type: SingleFamily
- Architectural style: Traditional
- Property subtype: Half Duplex
Materials
- Frame, Wood Siding
- Roof: Composition
Condition
- Year built: 1983
Utilities & green energy
- Sewer: Public Sewer
- Water: Public
Community & neighborhood
Location
- Region: Shawnee
- Subdivision: Greenwood Square
HOA & financial
HOA
- Has HOA: No
Other
Other facts
- Listing terms: Cash,Conventional,FHA,VA Loan
- Ownership: Private
Price history
| Date | Event | Price |
|---|---|---|
| 1/11/2024 | Sold | -- |
Source: | ||
| 12/13/2023 | Pending sale | $239,900$190/sqft |
Source: | ||
| 12/4/2023 | Listed for sale | $239,900+54.8%$190/sqft |
Source: | ||
| 5/22/2020 | Sold | -- |
Source: | ||
| 4/23/2020 | Pending sale | $155,000$123/sqft |
Source: ReeceNichols - Overland Park #2216987 Report a problem | ||
Public tax history
| Year | Property taxes | Tax assessment |
|---|---|---|
| 2024 | $2,802 +2.7% | $26,795 +5% |
| 2023 | $2,728 +20% | $25,519 +20.3% |
| 2022 | $2,274 | $21,206 +13.8% |
Find assessor info on the county website
Neighborhood: 66216
Nearby schools
GreatSchools rating
- 7/10Broken Arrow Elementary SchoolGrades: PK-6Distance: 0.6 mi
- 6/10Trailridge Middle SchoolGrades: 7-8Distance: 2 mi
- 7/10Shawnee Mission Northwest High SchoolGrades: 9-12Distance: 1 mi
Schools provided by the listing agent
- Elementary: Broken Arrow
- Middle: Trailridge
- High: SM Northwest
Source: Heartland MLS as distributed by MLS GRID. This data may not be complete. We recommend contacting the local school district to confirm school assignments for this home.
Get a cash offer in 3 minutes
Find out how much your home could sell for in as little as 3 minutes with a no-obligation cash offer.
Estimated market value
$265,600
Get a cash offer in 3 minutes
Find out how much your home could sell for in as little as 3 minutes with a no-obligation cash offer.
Estimated market value
$265,600
