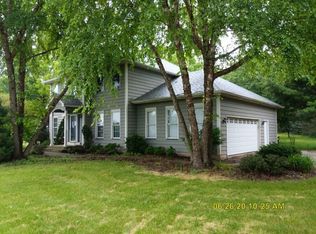Closed
$720,000
6203 Raintree Dr, Crystal Lake, IL 60012
5beds
3,453sqft
Single Family Residence
Built in 1991
1.01 Acres Lot
$698,700 Zestimate®
$209/sqft
$3,790 Estimated rent
Home value
$698,700
$657,000 - $748,000
$3,790/mo
Zestimate® history
Loading...
Owner options
Explore your selling options
What's special
Magnificent 5 Br, 3.5 Ba, 2 Story open concept home on meticulously manicured 1-acre property. Large open spaces for gatherings with natural light flowing into the interior spaces. 3 Car heated garage with ample storage cabinets. Brazilian Cherry floors throughout first floor. Pella windows and doors and pleated shades throughout. 18' x 24' Great room with large wood-burning fireplace. Large Kitchen Island with Sharp microwave drawer and beverage cooler. Dacor double-convection oven, Dacor 6 burner cooktop and warming drawer. Upstairs 2nd bedroom includes full wall built-ins with desk. Vaulted ceilings in 3rd bedroom. Huge primary bedroom suite with large air jet tub, large 2-person shower, gas burning direct vent fireplace and massive 13' x 22' walk-in closet/craft room. Fully finished 1785 sq. ft. basement with plenty of room for rec room toys or movie room. Spacious Exercise room can be a 5th bedroom with a walk-in closet. Many high-end upgrades too many to list. The outside features a large 3 level 1,000 sq. ft. Trex deck with 3-Seasons gazebo. Natural gas hook up for BBQ. Flower bed irrigation around the property, including the garden. Stone fire pit area for large campfire gatherings. 20' x 42' Resort-style salt-water pool with 9' deep end, diving board, and slide. New pool heater 2021, Hot Water Heater 2021, Winter pool cover 2020, Furnace 2023, Pool Filter 2024.
Zillow last checked: 8 hours ago
Listing updated: November 14, 2024 at 03:57pm
Listing courtesy of:
Henry B Torn 855-456-4945,
ListWithFreedom.com
Bought with:
Zacary Heuer
Berkshire Hathaway HomeServices Starck Real Estate
Source: MRED as distributed by MLS GRID,MLS#: 12092786
Facts & features
Interior
Bedrooms & bathrooms
- Bedrooms: 5
- Bathrooms: 4
- Full bathrooms: 3
- 1/2 bathrooms: 1
Primary bedroom
- Features: Bathroom (Full, Double Sink, Tub & Separate Shwr)
- Level: Second
- Area: 208 Square Feet
- Dimensions: 16X13
Bedroom 2
- Level: Second
- Area: 221 Square Feet
- Dimensions: 13X17
Bedroom 3
- Level: Second
- Area: 182 Square Feet
- Dimensions: 13X14
Bedroom 4
- Level: Second
- Area: 154 Square Feet
- Dimensions: 11X14
Bedroom 5
- Level: Basement
- Area: 242 Square Feet
- Dimensions: 22X11
Dining room
- Features: Flooring (Other)
- Level: Main
- Area: 169 Square Feet
- Dimensions: 13X13
Family room
- Level: Main
- Area: 391 Square Feet
- Dimensions: 17X23
Foyer
- Level: Main
- Area: 176 Square Feet
- Dimensions: 16X11
Great room
- Level: Main
- Area: 432 Square Feet
- Dimensions: 18X24
Kitchen
- Features: Kitchen (Pantry-Closet, Pantry), Flooring (Other)
- Level: Main
- Area: 434 Square Feet
- Dimensions: 14X31
Office
- Level: Main
- Area: 182 Square Feet
- Dimensions: 14X13
Recreation room
- Level: Basement
- Area: 960 Square Feet
- Dimensions: 30X32
Other
- Level: Main
- Area: 54 Square Feet
- Dimensions: 09X06
Heating
- Natural Gas, Forced Air
Cooling
- Central Air
Appliances
- Included: Range, Microwave, Dishwasher, Refrigerator, Washer, Dryer, Disposal, Wine Refrigerator
Features
- Cathedral Ceiling(s), Walk-In Closet(s), Open Floorplan
- Flooring: Carpet
- Basement: Finished,Full
- Number of fireplaces: 2
- Fireplace features: Wood Burning, Gas Log, Gas Starter, Master Bedroom, Great Room
Interior area
- Total structure area: 5,036
- Total interior livable area: 3,453 sqft
- Finished area below ground: 1,583
Property
Parking
- Total spaces: 3
- Parking features: Asphalt, Garage Door Opener, Heated Garage, On Site, Attached, Garage
- Attached garage spaces: 3
- Has uncovered spaces: Yes
Accessibility
- Accessibility features: No Disability Access
Features
- Stories: 2
- Patio & porch: Deck
- Exterior features: Outdoor Grill, Fire Pit
- Pool features: In Ground
Lot
- Size: 1.01 Acres
- Dimensions: 150X316X130X316
- Features: Landscaped, Mature Trees, Level
Details
- Additional structures: Gazebo, Garage(s), See Remarks
- Parcel number: 1408478003
- Special conditions: Standard
Construction
Type & style
- Home type: SingleFamily
- Architectural style: Traditional
- Property subtype: Single Family Residence
Materials
- Aluminum Siding
- Foundation: Concrete Perimeter
- Roof: Asphalt
Condition
- New construction: No
- Year built: 1991
Utilities & green energy
- Electric: 200+ Amp Service
- Sewer: Septic Tank
- Water: Well
Community & neighborhood
Location
- Region: Crystal Lake
- Subdivision: Raintree Ridge
Other
Other facts
- Listing terms: Conventional
- Ownership: Fee Simple
Price history
| Date | Event | Price |
|---|---|---|
| 11/14/2024 | Sold | $720,000$209/sqft |
Source: | ||
| 10/14/2024 | Pending sale | $720,000$209/sqft |
Source: | ||
| 9/12/2024 | Listed for sale | $720,000$209/sqft |
Source: | ||
| 8/27/2024 | Listing removed | -- |
Source: | ||
| 8/11/2024 | Listed for sale | $720,000$209/sqft |
Source: | ||
Public tax history
| Year | Property taxes | Tax assessment |
|---|---|---|
| 2024 | $13,031 +5% | $178,708 +13.6% |
| 2023 | $12,412 +10.5% | $157,263 +14.1% |
| 2022 | $11,234 +5% | $137,822 +6.7% |
Find assessor info on the county website
Neighborhood: 60012
Nearby schools
GreatSchools rating
- 8/10North Elementary SchoolGrades: K-5Distance: 4 mi
- 8/10Hannah Beardsley Middle SchoolGrades: 6-8Distance: 4.3 mi
- 9/10Prairie Ridge High SchoolGrades: 9-12Distance: 2.2 mi
Schools provided by the listing agent
- Elementary: North Elementary School
- Middle: Hannah Beardsley Middle School
- High: Prairie Ridge High School
- District: 47
Source: MRED as distributed by MLS GRID. This data may not be complete. We recommend contacting the local school district to confirm school assignments for this home.

Get pre-qualified for a loan
At Zillow Home Loans, we can pre-qualify you in as little as 5 minutes with no impact to your credit score.An equal housing lender. NMLS #10287.
