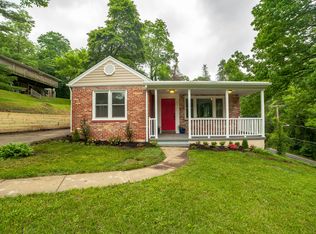Sold for $380,000 on 11/10/23
$380,000
6203 Falls Rd, Baltimore, MD 21209
3beds
1,537sqft
Single Family Residence
Built in 1910
8,097 Square Feet Lot
$454,500 Zestimate®
$247/sqft
$2,731 Estimated rent
Home value
$454,500
$423,000 - $486,000
$2,731/mo
Zestimate® history
Loading...
Owner options
Explore your selling options
What's special
Have you dreamed of owning a detached home for the price of a rowhouse? Do you swoon over details found in older homes like cedar shake cladding, wood shutters, stone foundations, decorative windows, claw foot tubs or original wood floors? Bring an offer! This Bare Hills home has a delightful mix of original features and updates like an open eat-in kitchen, double pane vinyl windows, kitchen appliances, heat pump, expansive composite/vinyl deck and new rubber roof over low slope roof sections. The upper level boasts a primary suite separated by French doors for reading or working and there is a bonus balcony where you can bring in fresh air. Letting the dog out from the house is easy with the fully fenced side yard. Set on a lush, private lot surrounded by trees and a babbling brook plus it is near Lake Roland trails. What a gem of a home nestled among million-dollar homes. There is nothing like the feel of living among nature yet accessible to all things in Towson and Mt. Washington Village where you will find Starbucks and Whole Foods.
Zillow last checked: 8 hours ago
Listing updated: September 30, 2024 at 08:03pm
Listed by:
Jen Ward 410-627-5961,
Cummings & Co. Realtors
Bought with:
Dawson Nolley, 638533
Cummings & Co. Realtors
Source: Bright MLS,MLS#: MDBC2076138
Facts & features
Interior
Bedrooms & bathrooms
- Bedrooms: 3
- Bathrooms: 2
- Full bathrooms: 2
- Main level bathrooms: 1
- Main level bedrooms: 2
Basement
- Area: 672
Heating
- Heat Pump, Electric
Cooling
- Central Air, Electric
Appliances
- Included: Dishwasher, Disposal, Dryer, Exhaust Fan, Microwave, Oven/Range - Electric, Refrigerator, Washer, Washer/Dryer Stacked, Electric Water Heater
- Laundry: In Basement, Laundry Room
Features
- Breakfast Area, Combination Kitchen/Dining, Kitchen Island, Kitchen - Table Space, Eat-in Kitchen, Primary Bath(s), Recessed Lighting, Open Floorplan, Floor Plan - Traditional, Dry Wall
- Flooring: Hardwood, Wood, Tile/Brick, Luxury Vinyl
- Doors: Storm Door(s), Insulated, Sliding Glass
- Windows: Double Hung, Double Pane Windows, Replacement, Vinyl Clad
- Basement: Sump Pump,Full,Finished,Windows
- Has fireplace: No
Interior area
- Total structure area: 2,022
- Total interior livable area: 1,537 sqft
- Finished area above ground: 1,350
- Finished area below ground: 187
Property
Parking
- Total spaces: 6
- Parking features: Garage Faces Front, Driveway, Attached, Off Street
- Attached garage spaces: 2
- Uncovered spaces: 4
Accessibility
- Accessibility features: None
Features
- Levels: Three
- Stories: 3
- Patio & porch: Deck
- Exterior features: Rain Gutters, Storage, Balcony
- Pool features: None
- Fencing: Partial,Chain Link,Wood,Privacy
- Has view: Yes
- View description: Garden, Creek/Stream, Trees/Woods
- Has water view: Yes
- Water view: Creek/Stream
- Waterfront features: Creek/Stream
Lot
- Size: 8,097 sqft
- Dimensions: 1.00 x
- Features: Backs to Trees, Stream/Creek
Details
- Additional structures: Above Grade, Below Grade
- Additional parcels included: Per SDAT, 2 tax parcels with 2 tax IDs. Tax ID 0901130030 (0.19 acres) and Tax ID 0901130031 (0.14 acres)
- Parcel number: 04090901130030
- Zoning: DR1
- Zoning description: Residential
- Special conditions: Standard
Construction
Type & style
- Home type: SingleFamily
- Architectural style: Traditional,Cape Cod
- Property subtype: Single Family Residence
Materials
- Frame
- Foundation: Stone
- Roof: Asphalt,Composition,Rubber,Fiberglass
Condition
- New construction: No
- Year built: 1910
- Major remodel year: 2006
Utilities & green energy
- Electric: 150 Amps
- Sewer: Public Sewer
- Water: Public
- Utilities for property: Cable Available
Community & neighborhood
Security
- Security features: Smoke Detector(s)
Location
- Region: Baltimore
- Subdivision: Bare Hills
Other
Other facts
- Listing agreement: Exclusive Right To Sell
- Ownership: Fee Simple
- Road surface type: Black Top
Price history
| Date | Event | Price |
|---|---|---|
| 11/10/2023 | Sold | $380,000-1.3%$247/sqft |
Source: | ||
| 10/6/2023 | Contingent | $385,000$250/sqft |
Source: | ||
| 9/21/2023 | Price change | $385,000-3.7%$250/sqft |
Source: | ||
| 8/30/2023 | Price change | $399,900-4.8%$260/sqft |
Source: | ||
| 8/19/2023 | Listed for sale | $420,000-3.4%$273/sqft |
Source: | ||
Public tax history
| Year | Property taxes | Tax assessment |
|---|---|---|
| 2025 | $4,518 +16.1% | $331,200 +3.2% |
| 2024 | $3,891 +3.3% | $321,033 +3.3% |
| 2023 | $3,768 +3.4% | $310,867 +3.4% |
Find assessor info on the county website
Neighborhood: 21209
Nearby schools
GreatSchools rating
- 9/10West Towson Elementary SchoolGrades: K-5Distance: 1.9 mi
- 6/10Dumbarton Middle SchoolGrades: 6-8Distance: 2.2 mi
- 9/10Towson High Law & Public PolicyGrades: 9-12Distance: 2.9 mi
Schools provided by the listing agent
- Elementary: West Towson
- Middle: Dumbarton
- High: Towson High Law & Public Policy
- District: Baltimore County Public Schools
Source: Bright MLS. This data may not be complete. We recommend contacting the local school district to confirm school assignments for this home.

Get pre-qualified for a loan
At Zillow Home Loans, we can pre-qualify you in as little as 5 minutes with no impact to your credit score.An equal housing lender. NMLS #10287.
Sell for more on Zillow
Get a free Zillow Showcase℠ listing and you could sell for .
$454,500
2% more+ $9,090
With Zillow Showcase(estimated)
$463,590