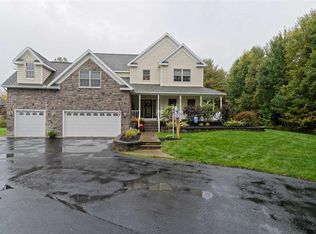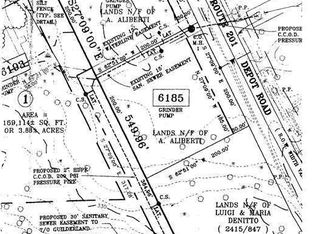Put your finishing touches on this newly constructed open concept ranch built by Viscusi Builders, LTD. Nestled in the heart of Guilderland Center, this brand-new home is just shy of 2,000 square feet and boasts 3 generously sized bedrooms, and 2 bathrooms including an oversized master bedroom with tray ceiling with LED lighting, spacious walk in closet and master bathroom that features a double vanity, oversized mirror and upgraded tile walk in shower. The main living area features an open concept kitchen with granite countertops, 42" artic white soft close cabinets with under cabinet lighting, pendant lights. The kitchen flows into breakfast area framed with wainscoting and steals backyard views through sliding glass doors. The large living room feels clean and inviting with floor to ceiling stone encompassing gas fireplace, 10-foot tray ceiling with LED lighting, and oversized windows with transoms for additional natural lighting. Living room flows into defined dining room area or space for at home office. Lastly, two private bedrooms with large closets can be found on the opposite end from the master suite, separated by full bath with granite vanity, oversized artic white cabinets and mirror. This home features a full basement with 8-foot ceilings and an attached two car garage. Finishing touches such as appliance selection and flooring in bedrooms to be decided by future owner. Public water and sewer, & natural gas. Will be fully landscaped with paver walkway to front entrance.
This property is off market, which means it's not currently listed for sale or rent on Zillow. This may be different from what's available on other websites or public sources.

