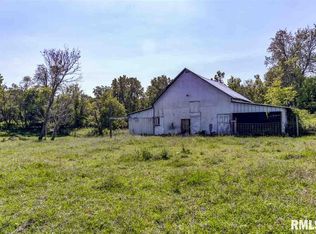Country living on 2.5 acres, yet 5 minutes from Rochester Schools! This 4-5 bed/2.5 bath, open floor plan ranch has 2,323 sqft and has been nicely updated the past few years. Original house renovated in 2004 and new addition added in 2008 means this house lives large. New roof and exterior doors (2019). Large, newly built master bath (2019). Vinyl siding and gutters (2014). Kitchen appliances stay ??? fridge/DW (2018). Washer/Dryer stay (2019). You???ll love the AG pool with wrap-around deck for entertaining. Fenced backyard. 3-car garage and large shed w/loft for add'l storage. Inspections welcome but selling home as-is.
This property is off market, which means it's not currently listed for sale or rent on Zillow. This may be different from what's available on other websites or public sources.

