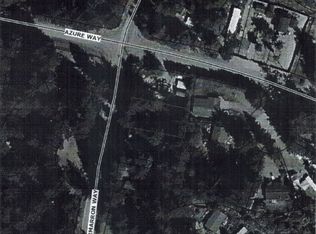New Price! Beautifully updated, contemporary feel, large fully fenced lot. Complete update: like new. Open kitchen with white quartz counter, new white shaker cabinets, new 18-inch tile flooring & stainless appliances. New carpet in living with a new pellet stove. Large bedrooms, two baths & laundry with washer & dryer included. The primary bedroom is very spacious & features a walk-in closet and well-appointed en-suite bath. The covered back deck plus patio looks over the fully fenced back yard with storage building off to one side. Also fully fenced & gated at the driveway. There is a lot of parking space here, room for your boat or RV plus more. All located on a quiet cul-de-sac. New neighbor is removing stuff & cleaning the lot.
This property is off market, which means it's not currently listed for sale or rent on Zillow. This may be different from what's available on other websites or public sources.
