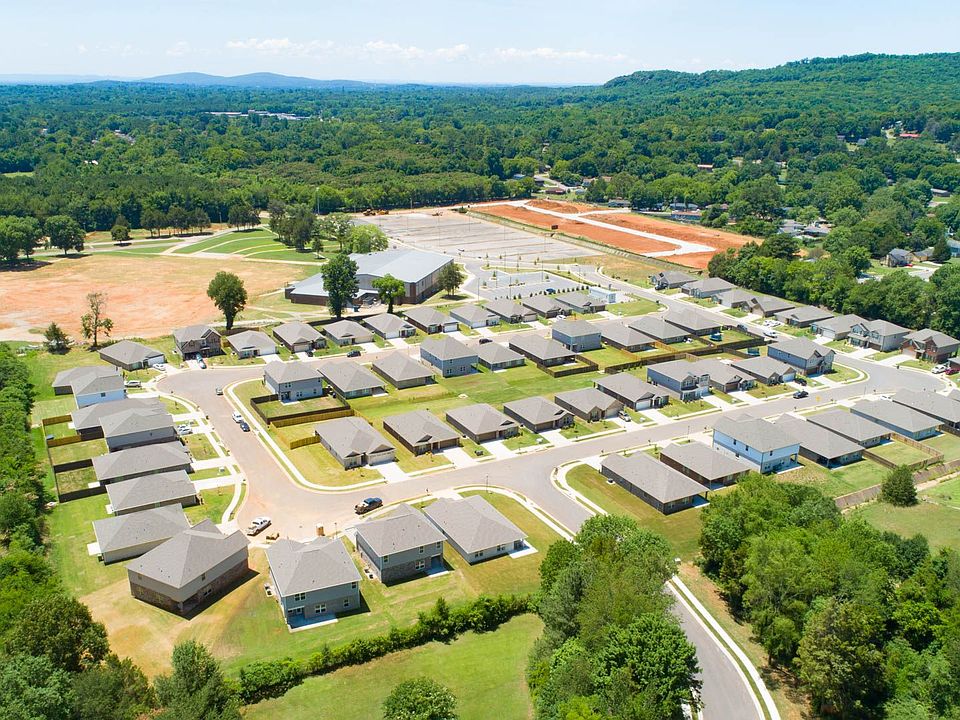Under Construction-ATTENTION 5.75 fixed rate on Government loans and the preferred lender5K in closing cost.5.99% FIXED RATE FHA, plus 5k in closing cost with DHMThe EVERETT exudes elegance with its expansive single-story layout spanning over 2100 square feet. This home boasts 4 spacious bedrooms and 3 luxurious bathrooms, including a separate garden tub and shower for added refinement. The interior is adorned with luxury vinyl floors that add a both beauty and longevity, 9-foot ceilings throughout highlight the feel of spaciousness in every room. The kitchen features quartz countertops, enhancing both functionality and elegance highlighting the time tested open concept
New construction
$304,900
6203 Achievement Cir NW, Huntsville, AL 35810
4beds
2,136sqft
Single Family Residence
Built in ----
7,405.2 Square Feet Lot
$304,300 Zestimate®
$143/sqft
$10/mo HOA
What's special
Quartz countertopsExpansive single-story layoutOpen conceptLuxury vinyl floors
Call: (938) 200-9331
- 93 days
- on Zillow |
- 148 |
- 7 |
Zillow last checked: 7 hours ago
Listing updated: July 25, 2025 at 02:56pm
Listed by:
Diane Regan 770-294-8204,
Davidson Homes LLC 4,
Mike Turner 256-566-1009,
Davidson Homes LLC 4
Source: ValleyMLS,MLS#: 21887420
Travel times
Schedule tour
Select your preferred tour type — either in-person or real-time video tour — then discuss available options with the builder representative you're connected with.
Open house
Facts & features
Interior
Bedrooms & bathrooms
- Bedrooms: 4
- Bathrooms: 3
- Full bathrooms: 3
Primary bedroom
- Level: First
- Area: 208
- Dimensions: 13 x 16
Bedroom 2
- Level: First
- Area: 132
- Dimensions: 12 x 11
Bedroom 3
- Level: First
- Area: 132
- Dimensions: 12 x 11
Bedroom 4
- Level: First
- Area: 121
- Dimensions: 11 x 11
Kitchen
- Level: First
- Area: 168
- Dimensions: 12 x 14
Living room
- Level: First
- Area: 255
- Dimensions: 15 x 17
Heating
- Central 1
Cooling
- Central 1
Features
- Smooth Ceiling
- Flooring: LVP, Carpet
- Has basement: No
- Has fireplace: No
- Fireplace features: None
Interior area
- Total interior livable area: 2,136 sqft
Property
Parking
- Parking features: Garage-Two Car
Features
- Levels: One
- Stories: 1
Lot
- Size: 7,405.2 Square Feet
Details
- Parcel number: 1402101001032.058
Construction
Type & style
- Home type: SingleFamily
- Architectural style: Ranch
- Property subtype: Single Family Residence
Materials
- Foundation: Slab
Condition
- Under Construction
- New construction: Yes
Details
- Builder name: DAVIDSON HOMES LLC
Utilities & green energy
- Sewer: Public Sewer
Community & HOA
Community
- Subdivision: Jaguar Hills
HOA
- Has HOA: Yes
- HOA fee: $125 annually
- HOA name: Elite Housing Management
Location
- Region: Huntsville
Financial & listing details
- Price per square foot: $143/sqft
- Date on market: 4/28/2025
About the community
Views
Now Selling! Welcome to Jaguar Hills - a vibrant community nestled in the heart of Huntsville, AL. As a premier southeast-based regional home builder, Davidson Homes is proud to offer homes in this beautiful neighborhood. At Jaguar Hills, you'll enjoy a peaceful and serene living experience, thanks to our convenient location and easy access to the Parkway and Research Blvd.
Located within walking distance from Johnson Legacy Center and close to the MidCity District and Bridge Street, everything you need is just minutes away. There's truly no better place to call home in Huntsville. With a variety of floor plans to choose from, our homes are designed to fit your unique lifestyle.
Davidson Homes is proud to be a part of this community. Contact us to schedule your visit today! We can't wait to show you why Jaguar Hills is the perfect place to call home.
Source: Davidson Homes, Inc.

