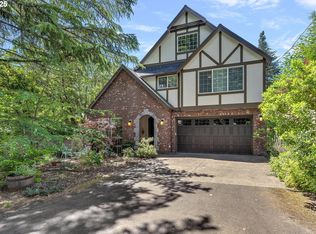Stylish and spacious one level living nestled on over half an acre in wonderful Bridlemile. Meticulously maintained and thoughtfully renovated. Retreat to the master suite with vaulted ceilings, gas fireplace and french doors. Updated kitchen flows to the bright and sunny family room and cozy den. Expansive deck looks over the exquisitely landscaped back yard. Bridlemile and Albert Kelly Park only minutes away.
This property is off market, which means it's not currently listed for sale or rent on Zillow. This may be different from what's available on other websites or public sources.
