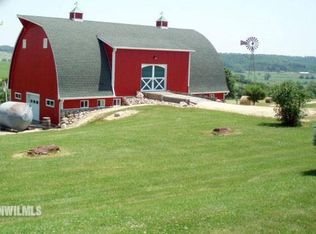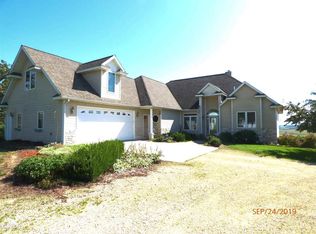Sold for $230,000
$230,000
6202 S Elmoville Rd, Stockton, IL 61085
3beds
2,018sqft
Single Family Residence
Built in 1981
0.81 Acres Lot
$232,500 Zestimate®
$114/sqft
$2,111 Estimated rent
Home value
$232,500
Estimated sales range
Not available
$2,111/mo
Zestimate® history
Loading...
Owner options
Explore your selling options
What's special
Unlimited potential with this well maintained and affordable country home situated on 0.81 acres and surrounded by beautiful countryside views in every direction. Great floor plan with open living space that flows right into the combination kitchen and dining area with access right outside to the composite deck that is perfect for outdoor dining with a view of the Western sunset. Also on the main floor is the large master bedroom with private full bathroom, another nice sized bedroom and an additional full bathroom. On the lower level is another great family room for entertaining guests, the third bedroom and third full bathroom, and ample utility and storage space. A 2 car attached garage boasts plenty of space for both vehicles and workspace, with 2 overhead doors and walk through doors into the home and to the backyard. A newer Generac whole house standby generator is in place to give you the peace of mind of maintaining power through inclement weather. Schedule a viewing to see firsthand all of the potential with this hard to find, affordable rural home! House is being sold "as-is." Personal property preferred to be included on the sale. Square footage and acreage per Jo Daviess County Assessor. Elmoville Road NEWLY seal coated as of early July 2025 and AC condenser unit NEW as of July 2025.
Zillow last checked: 8 hours ago
Listing updated: August 29, 2025 at 01:40pm
Listed by:
BRANDON BEYER 815-275-3612,
Jim Sullivan Realty
Bought with:
STEPHEN "HENRY" CLAY, 475134749
Jim Sullivan Realty
Source: NorthWest Illinois Alliance of REALTORS®,MLS#: 202503968
Facts & features
Interior
Bedrooms & bathrooms
- Bedrooms: 3
- Bathrooms: 3
- Full bathrooms: 3
- Main level bathrooms: 2
- Main level bedrooms: 2
Primary bedroom
- Level: Main
- Area: 195.5
- Dimensions: 17 x 11.5
Bedroom 2
- Level: Main
- Area: 132.25
- Dimensions: 11.5 x 11.5
Bedroom 3
- Level: Lower
- Area: 181.5
- Dimensions: 16.5 x 11
Dining room
- Level: Main
- Area: 115
- Dimensions: 11.5 x 10
Family room
- Level: Lower
- Area: 253
- Dimensions: 23 x 11
Kitchen
- Level: Main
- Area: 143.75
- Dimensions: 12.5 x 11.5
Living room
- Level: Main
- Area: 195.5
- Dimensions: 17 x 11.5
Heating
- Forced Air, Propane
Cooling
- Central Air
Appliances
- Included: Dryer, Microwave, Refrigerator, Stove/Cooktop, Washer, LP Gas Tank, LP Gas Water Heater
- Laundry: In Basement
Features
- L.L. Finished Space, Walk-In Closet(s)
- Windows: Window Treatments
- Basement: Full,Sump Pump,Finished
- Has fireplace: No
Interior area
- Total structure area: 2,018
- Total interior livable area: 2,018 sqft
- Finished area above ground: 1,152
- Finished area below ground: 866
Property
Parking
- Total spaces: 2
- Parking features: Attached, Gravel
- Garage spaces: 2
Features
- Levels: Tri/Quad/Multi-Level
- Patio & porch: Deck
- Has view: Yes
- View description: Country, Panorama
Lot
- Size: 0.81 Acres
- Features: County Taxes, Rural
Details
- Parcel number: 1200003300
- Special conditions: Estate
- Other equipment: Generator
Construction
Type & style
- Home type: SingleFamily
- Property subtype: Single Family Residence
Materials
- Wood
- Roof: Shingle
Condition
- Year built: 1981
Utilities & green energy
- Electric: Circuit Breakers
- Sewer: Septic Tank
- Water: Well
Community & neighborhood
Location
- Region: Stockton
- Subdivision: IL
Other
Other facts
- Price range: $230K - $230K
- Ownership: Fee Simple
- Road surface type: Hard Surface Road
Price history
| Date | Event | Price |
|---|---|---|
| 8/27/2025 | Sold | $230,000-7.6%$114/sqft |
Source: | ||
| 7/22/2025 | Pending sale | $249,000$123/sqft |
Source: | ||
| 7/9/2025 | Listed for sale | $249,000$123/sqft |
Source: | ||
Public tax history
| Year | Property taxes | Tax assessment |
|---|---|---|
| 2024 | $2,914 +15.2% | $52,724 +20.7% |
| 2023 | $2,529 +37.6% | $43,686 |
| 2022 | $1,838 -1.1% | $43,686 +18.6% |
Find assessor info on the county website
Neighborhood: 61085
Nearby schools
GreatSchools rating
- 4/10Stockton Elementary SchoolGrades: PK-6Distance: 5.3 mi
- 7/10Stockton Sr High SchoolGrades: 9-12Distance: 5.5 mi
Schools provided by the listing agent
- Elementary: Stockton
- Middle: Stockton
- High: Stockton
- District: Stockton
Source: NorthWest Illinois Alliance of REALTORS®. This data may not be complete. We recommend contacting the local school district to confirm school assignments for this home.
Get pre-qualified for a loan
At Zillow Home Loans, we can pre-qualify you in as little as 5 minutes with no impact to your credit score.An equal housing lender. NMLS #10287.

