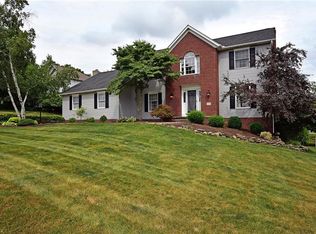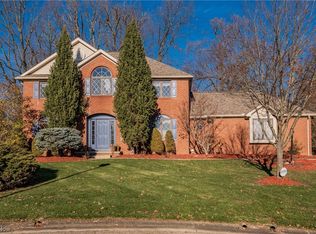Sold for $412,000 on 10/22/25
$412,000
6202 Rockside Cir NW, Canton, OH 44718
4beds
3,686sqft
Single Family Residence
Built in 1991
0.28 Acres Lot
$414,900 Zestimate®
$112/sqft
$4,228 Estimated rent
Home value
$414,900
$344,000 - $502,000
$4,228/mo
Zestimate® history
Loading...
Owner options
Explore your selling options
What's special
You’ll feel right at home in this well-loved Greenbriar Hills colonial, cared for by the same family for 25 years. The classic center hall layout offers a great flow for everyday living, with a two story foyer welcoming you in between the formal living and dining rooms. The spacious kitchen is filled with oak cabinetry, ceramic tile flooring, stainless steel appliances, including a new microwave, stove, and dishwasher, a walk in pantry, and plenty of space to gather around the counter or in the vaulted dinette with access to the back deck for easy outdoor dining. The adjacent family room keeps everyone connected and features a cozy fireplace and built in bookcase. A first floor home office, laundry, and guest bath add extra comfort, along with a 3 car attached garage just down the hall. Upstairs, four bedrooms and two full baths include a vaulted primary suite with a walk in closet, jetted tub, separate shower, and double sinks. The remaining bedrooms all have large closets and share a full bath with double sinks and a tub/shower combo. You'll love the walkout lower level, full of natural light, with a patio door to the backyard, a wine cellar, and a full bath, perfect for entertaining or weekend guests. All of this sits on a quiet cul de sac tucked into a friendly neighborhood that’s still just minutes from shopping, dining, and more. Schedule your showing to see it in person today!
Zillow last checked: 8 hours ago
Listing updated: October 23, 2025 at 08:35pm
Listing Provided by:
Jose Medina 330-595-9811 jose@josesellshomes.com,
Keller Williams Legacy Group Realty
Bought with:
David S Bratanov, 2016005885
XRE
Jackie Pooler, 2019007052
XRE
Source: MLS Now,MLS#: 5133034 Originating MLS: Stark Trumbull Area REALTORS
Originating MLS: Stark Trumbull Area REALTORS
Facts & features
Interior
Bedrooms & bathrooms
- Bedrooms: 4
- Bathrooms: 4
- Full bathrooms: 3
- 1/2 bathrooms: 1
- Main level bathrooms: 1
Primary bedroom
- Description: WIC 10x7,Flooring: Carpet
- Features: Cathedral Ceiling(s), Soaking Tub, Walk-In Closet(s)
- Level: Second
- Dimensions: 17 x 13
Bedroom
- Description: Flooring: Carpet
- Level: Second
- Dimensions: 11 x 11
Bedroom
- Description: Flooring: Carpet
- Level: Second
- Dimensions: 14 x 9
Bedroom
- Description: Flooring: Carpet
- Level: Second
- Dimensions: 15 x 11
Dining room
- Description: Flooring: Carpet
- Level: First
- Dimensions: 15 x 11
Eat in kitchen
- Description: Flooring: Ceramic Tile
- Level: First
- Dimensions: 21 x 20
Family room
- Description: Flooring: Carpet
- Features: Fireplace
- Level: First
- Dimensions: 18 x 1
Laundry
- Description: Flooring: Ceramic Tile
- Level: First
- Dimensions: 8 x 5
Living room
- Description: Flooring: Carpet
- Level: First
- Dimensions: 15 x 13
Office
- Description: Flooring: Carpet
- Level: First
- Dimensions: 10 x 9
Recreation
- Description: Flooring: Carpet
- Level: Lower
- Dimensions: 35 x 26
Heating
- Forced Air, Fireplace(s), Gas
Cooling
- Central Air, Ceiling Fan(s)
Appliances
- Laundry: Main Level
Features
- Breakfast Bar, Entrance Foyer, Eat-in Kitchen, High Ceilings, Pantry, Storage, Soaking Tub, Walk-In Closet(s)
- Basement: Crawl Space,Finished,Bath/Stubbed,Storage Space,Walk-Out Access
- Number of fireplaces: 1
- Fireplace features: Family Room
Interior area
- Total structure area: 3,686
- Total interior livable area: 3,686 sqft
- Finished area above ground: 2,776
- Finished area below ground: 910
Property
Parking
- Total spaces: 3
- Parking features: Attached, Driveway, Garage
- Attached garage spaces: 3
Features
- Levels: Two
- Stories: 2
- Patio & porch: Deck, Front Porch, Patio
Lot
- Size: 0.28 Acres
- Features: Cul-De-Sac
Details
- Parcel number: 01618418
Construction
Type & style
- Home type: SingleFamily
- Architectural style: Colonial
- Property subtype: Single Family Residence
Materials
- Brick, Vinyl Siding
- Roof: Asphalt,Fiberglass
Condition
- Year built: 1991
Utilities & green energy
- Sewer: Public Sewer
- Water: Public
Community & neighborhood
Location
- Region: Canton
- Subdivision: Greenbriar Hills
Price history
| Date | Event | Price |
|---|---|---|
| 10/22/2025 | Sold | $412,000-3.1%$112/sqft |
Source: | ||
| 9/25/2025 | Contingent | $425,000$115/sqft |
Source: | ||
| 6/19/2025 | Price change | $425,000-5.5%$115/sqft |
Source: | ||
| 5/8/2025 | Listed for sale | $449,900+73.8%$122/sqft |
Source: | ||
| 12/28/1999 | Sold | $258,900$70/sqft |
Source: Public Record Report a problem | ||
Public tax history
| Year | Property taxes | Tax assessment |
|---|---|---|
| 2024 | $5,306 +6.9% | $115,680 +16.7% |
| 2023 | $4,962 +0.5% | $99,090 |
| 2022 | $4,937 -0.4% | $99,090 |
Find assessor info on the county website
Neighborhood: 44718
Nearby schools
GreatSchools rating
- 7/10Jackson Middle SchoolGrades: 5-8Distance: 0.6 mi
- 8/10Jackson High SchoolGrades: 9-12Distance: 1.2 mi
- 8/10Strausser Elementary SchoolGrades: K-5Distance: 2.3 mi
Schools provided by the listing agent
- District: Jackson LSD - 7605
Source: MLS Now. This data may not be complete. We recommend contacting the local school district to confirm school assignments for this home.

Get pre-qualified for a loan
At Zillow Home Loans, we can pre-qualify you in as little as 5 minutes with no impact to your credit score.An equal housing lender. NMLS #10287.
Sell for more on Zillow
Get a free Zillow Showcase℠ listing and you could sell for .
$414,900
2% more+ $8,298
With Zillow Showcase(estimated)
$423,198
