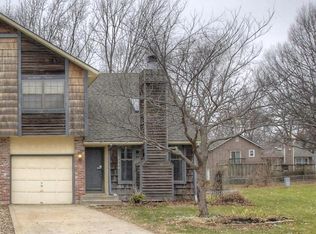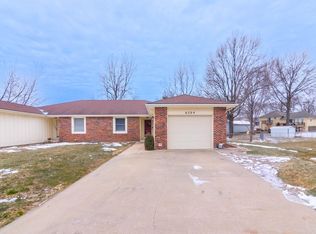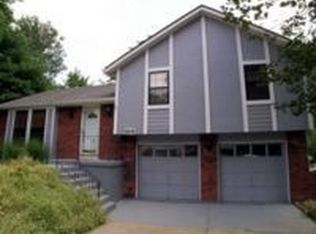Sold
Price Unknown
6202 Rene St, Shawnee, KS 66216
2beds
1,244sqft
Half Duplex
Built in 1984
8,331 Square Feet Lot
$269,800 Zestimate®
$--/sqft
$1,735 Estimated rent
Home value
$269,800
$256,000 - $283,000
$1,735/mo
Zestimate® history
Loading...
Owner options
Explore your selling options
What's special
Discover the epitome of modern living in this 2-bedroom, 1.5-bathroom gem nestled on a private lot within a peaceful cul-de-sac. From the open floor plan to the abundant natural light, this home offers a harmonious blend of comfort and style. Step into a seamlessly connected living space that effortlessly combines the living, dining, and kitchen areas, providing an open and airy atmosphere. Large windows throughout the home bathe every corner in natural light, creating a warm and inviting environment. Enjoy the tranquility of a private lot situated at the end of a cul-de-sac, offering a peaceful retreat from the hustle and bustle. You won't want to miss this one!
Zillow last checked: 8 hours ago
Listing updated: January 31, 2024 at 10:48am
Listing Provided by:
Tyler St Louis 816-716-6762,
RE/MAX Heritage
Bought with:
Keller Williams KC North
Source: Heartland MLS as distributed by MLS GRID,MLS#: 2467391
Facts & features
Interior
Bedrooms & bathrooms
- Bedrooms: 2
- Bathrooms: 2
- Full bathrooms: 1
- 1/2 bathrooms: 1
Primary bedroom
- Features: Carpet, Ceiling Fan(s)
- Level: Second
- Area: 143 Square Feet
- Dimensions: 13 x 11
Bedroom 2
- Features: Carpet, Ceiling Fan(s)
- Level: Second
- Area: 110 Square Feet
- Dimensions: 10 x 11
Bathroom 1
- Level: Second
Dining room
- Level: First
- Area: 144 Square Feet
- Dimensions: 12 x 12
Great room
- Level: First
- Area: 228 Square Feet
- Dimensions: 19 x 12
Half bath
- Features: Ceramic Tiles
- Level: First
Kitchen
- Features: Ceramic Tiles
- Level: First
- Area: 110 Square Feet
- Dimensions: 10 x 11
Heating
- Forced Air
Cooling
- Electric
Appliances
- Laundry: Main Level, Off The Kitchen
Features
- Flooring: Carpet
- Windows: Window Coverings, Skylight(s)
- Basement: Full
- Number of fireplaces: 1
- Fireplace features: Family Room
Interior area
- Total structure area: 1,244
- Total interior livable area: 1,244 sqft
- Finished area above ground: 1,244
- Finished area below ground: 0
Property
Parking
- Total spaces: 1
- Parking features: Attached
- Attached garage spaces: 1
Features
- Patio & porch: Patio
Lot
- Size: 8,331 sqft
- Features: Cul-De-Sac, Level
Details
- Parcel number: QP244000000011A
Construction
Type & style
- Home type: SingleFamily
- Property subtype: Half Duplex
Materials
- Frame
- Roof: Composition
Condition
- Year built: 1984
Utilities & green energy
- Sewer: Public Sewer
- Water: Public
Community & neighborhood
Location
- Region: Shawnee
- Subdivision: Greenwood Square
Other
Other facts
- Listing terms: Cash,Conventional,FHA,VA Loan
- Ownership: Private
Price history
| Date | Event | Price |
|---|---|---|
| 1/29/2024 | Sold | -- |
Source: | ||
| 1/6/2024 | Pending sale | $254,900$205/sqft |
Source: | ||
| 12/29/2023 | Listed for sale | $254,900+45.7%$205/sqft |
Source: | ||
| 1/5/2021 | Sold | -- |
Source: | ||
| 11/1/2020 | Pending sale | $175,000$141/sqft |
Source: BHG Kansas City Homes #2250771 Report a problem | ||
Public tax history
| Year | Property taxes | Tax assessment |
|---|---|---|
| 2024 | $2,734 +2.6% | $26,162 +5% |
| 2023 | $2,663 +23.5% | $24,920 +23.8% |
| 2022 | $2,157 | $20,126 +15.1% |
Find assessor info on the county website
Neighborhood: 66216
Nearby schools
GreatSchools rating
- 7/10Broken Arrow Elementary SchoolGrades: PK-6Distance: 0.6 mi
- 6/10Trailridge Middle SchoolGrades: 7-8Distance: 2 mi
- 7/10Shawnee Mission Northwest High SchoolGrades: 9-12Distance: 1 mi
Schools provided by the listing agent
- High: SM Northwest
Source: Heartland MLS as distributed by MLS GRID. This data may not be complete. We recommend contacting the local school district to confirm school assignments for this home.
Get a cash offer in 3 minutes
Find out how much your home could sell for in as little as 3 minutes with a no-obligation cash offer.
Estimated market value
$269,800
Get a cash offer in 3 minutes
Find out how much your home could sell for in as little as 3 minutes with a no-obligation cash offer.
Estimated market value
$269,800


