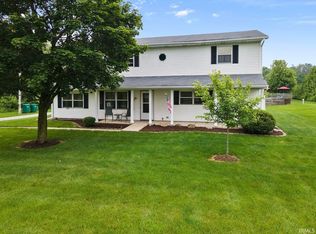**Open House This Sunday, 2-4PM** If you have been looking for your own private oasis with almost 5 acres and newer modern home-HERE IT IS! Drive up the long, gravel drive to find this beautiful 3 bed, 2 full bath Grantie Ridge built home with a 3 car attached garage, on a large unfinished basement that is a blank slate and ready to be finished off to double the size of your living space and is already plumbed for a future half-bath! Nice private WOODED LOT with privacy fence and built in dog kennel in backyard with built in dog door from the house! Walk in to see nice cathedral ceilings in the great room and a corner fireplace. Open concept to the kitchen with center island, large windows with an amazing view of the back yard. Large master suite with tray ceilings, a jet tub, and separate walk-in shower! This home is 7 years new, come and see this awesome property before it's gone!!! Offers will be reviewed with seller on Friday 6/28 at 2pm.
This property is off market, which means it's not currently listed for sale or rent on Zillow. This may be different from what's available on other websites or public sources.

