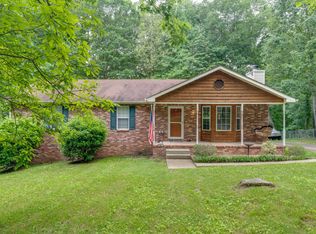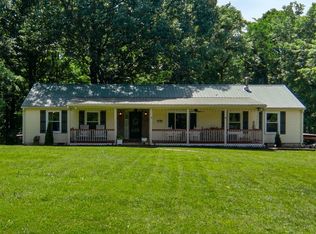Closed
$420,000
6202 Dyer Rd, Goodlettsville, TN 37072
3beds
2,224sqft
Single Family Residence, Residential
Built in 1991
3.51 Acres Lot
$422,100 Zestimate®
$189/sqft
$2,606 Estimated rent
Home value
$422,100
$380,000 - $473,000
$2,606/mo
Zestimate® history
Loading...
Owner options
Explore your selling options
What's special
Motivated seller!! Come home to the country! Hurry to see this cozy country home with 3 bedrooms and 2 bonus rooms plus 3 bathrooms all on 3.5 acres with MANY updates, yet about 30 minutes to Nashville. Wooded lot with wildlife galore. Wood burning, stone tiled fireplace, and ceiling fan in living room, tiled bathrooms, Primary bedroom on main level with ceiling fan and walk-in closet. Downstairs includes a sitting area central to additional bedroom, full bath, large laundry room, hobby room, and access to two car-garage and back covered patio which features a hot tub. So many updates including: Deck, Roof, HVAC, Windows, Entrance door, Garage Entrance door, Enclosed patio, Fence, Retaining Wall, Shed, and Insulated Garage Doors. Come see today!
Zillow last checked: 8 hours ago
Listing updated: August 27, 2025 at 07:17pm
Listing Provided by:
Connie Vaughn 615-533-7248,
Keller Williams Realty
Bought with:
Dean John Lubus, 369318
Cribz
Source: RealTracs MLS as distributed by MLS GRID,MLS#: 2914153
Facts & features
Interior
Bedrooms & bathrooms
- Bedrooms: 3
- Bathrooms: 3
- Full bathrooms: 3
- Main level bedrooms: 2
Other
- Features: Other
- Level: Other
- Area: 84 Square Feet
- Dimensions: 7x12
Other
- Features: Utility Room
- Level: Utility Room
- Area: 132 Square Feet
- Dimensions: 12x11
Heating
- Central, Electric
Cooling
- Central Air, Electric
Appliances
- Included: Electric Oven, Electric Range, Dishwasher, Microwave, Refrigerator
Features
- Ceiling Fan(s)
- Flooring: Carpet, Wood, Laminate, Tile
- Basement: Partial,Finished
- Number of fireplaces: 1
- Fireplace features: Living Room
Interior area
- Total structure area: 2,224
- Total interior livable area: 2,224 sqft
- Finished area above ground: 1,405
- Finished area below ground: 819
Property
Parking
- Total spaces: 2
- Parking features: Basement
- Attached garage spaces: 2
Features
- Levels: Two
- Stories: 1
- Patio & porch: Patio, Covered, Deck, Porch
- Fencing: Back Yard
Lot
- Size: 3.51 Acres
- Features: Wooded
- Topography: Wooded
Details
- Additional structures: Storage
- Parcel number: 140 06500 000
- Special conditions: Standard
Construction
Type & style
- Home type: SingleFamily
- Architectural style: Ranch
- Property subtype: Single Family Residence, Residential
Materials
- Brick, Vinyl Siding
Condition
- New construction: No
- Year built: 1991
Utilities & green energy
- Sewer: Septic Tank
- Water: Private
- Utilities for property: Electricity Available, Water Available
Community & neighborhood
Location
- Region: Goodlettsville
- Subdivision: None
Price history
| Date | Event | Price |
|---|---|---|
| 8/27/2025 | Sold | $420,000-3.2%$189/sqft |
Source: | ||
| 8/22/2025 | Pending sale | $434,000$195/sqft |
Source: | ||
| 7/18/2025 | Contingent | $434,000$195/sqft |
Source: | ||
| 7/9/2025 | Price change | $434,000-1.1%$195/sqft |
Source: | ||
| 6/15/2025 | Listed for sale | $439,000+12%$197/sqft |
Source: | ||
Public tax history
| Year | Property taxes | Tax assessment |
|---|---|---|
| 2024 | $1,797 | $99,825 |
| 2023 | $1,797 +9.2% | $99,825 +56.3% |
| 2022 | $1,645 | $63,875 |
Find assessor info on the county website
Neighborhood: 37072
Nearby schools
GreatSchools rating
- 7/10Watauga Elementary SchoolGrades: K-5Distance: 2.1 mi
- 4/10Greenbrier Middle SchoolGrades: 6-8Distance: 4.4 mi
- 4/10Greenbrier High SchoolGrades: 9-12Distance: 2.7 mi
Schools provided by the listing agent
- Elementary: Watauga Elementary
- Middle: Greenbrier Middle School
- High: Greenbrier High School
Source: RealTracs MLS as distributed by MLS GRID. This data may not be complete. We recommend contacting the local school district to confirm school assignments for this home.
Get a cash offer in 3 minutes
Find out how much your home could sell for in as little as 3 minutes with a no-obligation cash offer.
Estimated market value$422,100
Get a cash offer in 3 minutes
Find out how much your home could sell for in as little as 3 minutes with a no-obligation cash offer.
Estimated market value
$422,100

