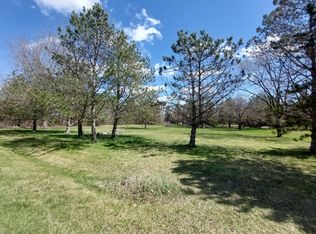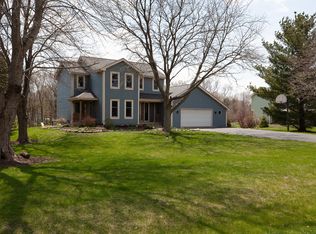Closed
$440,000
6202 Anvil Rd, Crystal Lake, IL 60012
3beds
2,580sqft
Single Family Residence
Built in 1994
1.37 Acres Lot
$505,500 Zestimate®
$171/sqft
$3,041 Estimated rent
Home value
$505,500
$480,000 - $531,000
$3,041/mo
Zestimate® history
Loading...
Owner options
Explore your selling options
What's special
Welcome to 6202 Anvil Road! This gorgeous colonial style home sits on a sprawling 1.3 acre lot. As you step into the home youre greeted with hardwood floors throughout the entire first floor with 9' ceilings. A kitchen with granite counter tops and ample cabinet space, 2 fire places, a sunken dining room, first floor laundry and a half bath. Expansive Anderson windows provide tons of natural light. Head upstairs to the owners' suite which boasts a brick fireplace and a private bathroom with soaking tub and separate shower with dual shower heads. A second full bath has been remodeled. Finished basement offers a large recreation room for relaxing or entertaining, plus plenty of storage space. All this in a great location near desirable Prairie Ridge High School and just 5 minutes to Crystal Lake Metra station, downtown shops & dining!
Zillow last checked: 8 hours ago
Listing updated: May 24, 2024 at 09:31am
Listing courtesy of:
Nick Hall 815-520-4519,
Keller Williams Infinity
Bought with:
Miranda Alt
Keller Williams Success Realty
Source: MRED as distributed by MLS GRID,MLS#: 12038715
Facts & features
Interior
Bedrooms & bathrooms
- Bedrooms: 3
- Bathrooms: 3
- Full bathrooms: 2
- 1/2 bathrooms: 1
Primary bedroom
- Features: Flooring (Carpet), Bathroom (Full)
- Level: Second
- Area: 225 Square Feet
- Dimensions: 15X15
Bedroom 2
- Features: Flooring (Carpet)
- Level: Second
- Area: 154 Square Feet
- Dimensions: 14X11
Bedroom 3
- Features: Flooring (Carpet)
- Level: Second
- Area: 182 Square Feet
- Dimensions: 14X13
Breakfast room
- Features: Flooring (Hardwood)
- Level: Main
- Area: 135 Square Feet
- Dimensions: 15X9
Dining room
- Features: Flooring (Hardwood)
- Level: Main
- Area: 210 Square Feet
- Dimensions: 15X14
Family room
- Features: Flooring (Hardwood)
- Level: Main
- Area: 273 Square Feet
- Dimensions: 21X13
Kitchen
- Features: Kitchen (Eating Area-Breakfast Bar), Flooring (Hardwood)
- Level: Main
- Area: 252 Square Feet
- Dimensions: 18X14
Laundry
- Features: Flooring (Hardwood)
- Level: Main
- Area: 48 Square Feet
- Dimensions: 6X8
Living room
- Features: Flooring (Hardwood)
- Level: Main
- Area: 210 Square Feet
- Dimensions: 15X14
Recreation room
- Features: Flooring (Wood Laminate)
- Level: Basement
- Area: 364 Square Feet
- Dimensions: 14X26
Heating
- Natural Gas
Cooling
- Central Air
Appliances
- Included: Range, Microwave, Dishwasher, Refrigerator, Washer, Dryer, Cooktop, Water Softener Rented
- Laundry: Main Level
Features
- Walk-In Closet(s)
- Flooring: Hardwood, Laminate
- Windows: Skylight(s)
- Basement: Partially Finished,Full
- Number of fireplaces: 3
- Fireplace features: Double Sided, Wood Burning, Family Room, Living Room, Master Bedroom
Interior area
- Total structure area: 0
- Total interior livable area: 2,580 sqft
Property
Parking
- Total spaces: 2
- Parking features: Asphalt, Garage Door Opener, On Site, Garage Owned, Attached, Garage
- Attached garage spaces: 2
- Has uncovered spaces: Yes
Accessibility
- Accessibility features: No Disability Access
Features
- Stories: 2
- Patio & porch: Deck
Lot
- Size: 1.37 Acres
- Dimensions: 175X341
- Features: Wooded, Mature Trees
Details
- Parcel number: 1417228009
- Special conditions: None
- Other equipment: Water-Softener Rented, Radon Mitigation System
Construction
Type & style
- Home type: SingleFamily
- Property subtype: Single Family Residence
Materials
- Vinyl Siding
- Foundation: Concrete Perimeter
- Roof: Asphalt
Condition
- New construction: No
- Year built: 1994
Utilities & green energy
- Sewer: Septic Tank
- Water: Well
Community & neighborhood
Security
- Security features: Carbon Monoxide Detector(s)
Community
- Community features: Street Lights
Location
- Region: Crystal Lake
- Subdivision: Coachlight Ridge
HOA & financial
HOA
- Has HOA: Yes
- HOA fee: $50 annually
- Services included: Insurance
Other
Other facts
- Listing terms: Conventional
- Ownership: Fee Simple w/ HO Assn.
Price history
| Date | Event | Price |
|---|---|---|
| 5/24/2024 | Sold | $440,000-2.2%$171/sqft |
Source: | ||
| 4/28/2024 | Contingent | $449,999$174/sqft |
Source: | ||
| 4/25/2024 | Listed for sale | $449,999+42.9%$174/sqft |
Source: | ||
| 9/25/2020 | Sold | $315,000-3%$122/sqft |
Source: | ||
| 8/13/2020 | Pending sale | $324,900$126/sqft |
Source: Berkshire Hathaway HomeServices Starck Real Estate #10792041 Report a problem | ||
Public tax history
| Year | Property taxes | Tax assessment |
|---|---|---|
| 2024 | $9,306 -18.9% | $134,698 -11% |
| 2023 | $11,471 +5.7% | $151,378 +9.4% |
| 2022 | $10,852 +5.1% | $138,434 +6.7% |
Find assessor info on the county website
Neighborhood: 60012
Nearby schools
GreatSchools rating
- 8/10North Elementary SchoolGrades: K-5Distance: 3.7 mi
- 8/10Hannah Beardsley Middle SchoolGrades: 6-8Distance: 4 mi
- 9/10Prairie Ridge High SchoolGrades: 9-12Distance: 1.8 mi
Schools provided by the listing agent
- Elementary: North Elementary School
- Middle: Hannah Beardsley Middle School
- High: Prairie Ridge High School
- District: 47
Source: MRED as distributed by MLS GRID. This data may not be complete. We recommend contacting the local school district to confirm school assignments for this home.
Get a cash offer in 3 minutes
Find out how much your home could sell for in as little as 3 minutes with a no-obligation cash offer.
Estimated market value$505,500
Get a cash offer in 3 minutes
Find out how much your home could sell for in as little as 3 minutes with a no-obligation cash offer.
Estimated market value
$505,500

