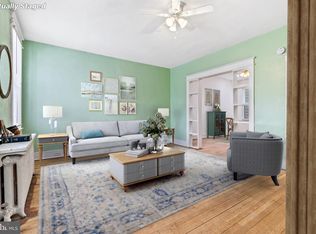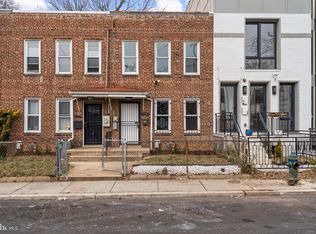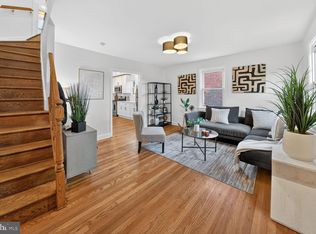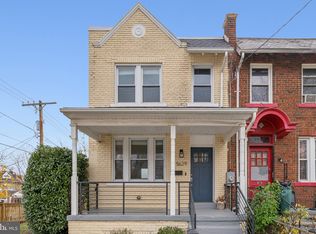*Inquire about the Welcome Home Grant with Up to $10,000 for Down Payment and Closing Costs* Get ready to fall in love with this charming three-level home packed with potential! Step inside this classic semi-detached home with the main level layout featuring a bright living room, a separate dining room for all your gatherings, and a kitchen ready for your personal touch. Head upstairs to find three sunny bedrooms and a full bath — the perfect setup for easy, comfortable living. Need more space? The finished basement is ready for movie nights, a home gym, playroom, or your next big idea, plus a convenient laundry area. Gleaming wood floors run throughout the living and dining and upstairs. Enjoy the welcoming front porch for your morning coffee or evening wind-down, and take advantage of the off-street surface parking in the back — no more circling the block! And the location? It’s a dream — Just minutes from The Parks at Walter Reed, Whole Foods, and the Takoma Metro Station, plus its right around the corner from the Takoma Rec Center, with its pool, playground, fields, and fitness facilities. This home is full of charm, space and offers the perfect combination of comfort, convenience, and city living. Don’t miss your chance — schedule your tour today and imagine the possibilities!
For sale
Price cut: $25K (9/15)
$525,000
6202 5th St NW, Washington, DC 20011
3beds
1,054sqft
Est.:
Townhouse
Built in 1925
1,856 Square Feet Lot
$-- Zestimate®
$498/sqft
$-- HOA
What's special
Off-street surface parkingFinished basementConvenient laundry areaSeparate dining roomSunny bedroomsWelcoming front porchGleaming wood floors
- 225 days |
- 215 |
- 8 |
Zillow last checked: 8 hours ago
Listing updated: September 15, 2025 at 04:05am
Listed by:
Camiko Phillips-Ford 301-379-8072,
Keller Williams Capital Properties
Source: Bright MLS,MLS#: DCDC2195524
Tour with a local agent
Facts & features
Interior
Bedrooms & bathrooms
- Bedrooms: 3
- Bathrooms: 1
- Full bathrooms: 1
Rooms
- Room types: Living Room, Dining Room, Bedroom 2, Bedroom 3, Kitchen, Family Room, Bedroom 1, Laundry, Full Bath
Bedroom 1
- Level: Upper
Bedroom 2
- Level: Upper
Bedroom 3
- Level: Upper
Dining room
- Level: Main
Family room
- Level: Lower
Other
- Level: Upper
Kitchen
- Level: Main
Laundry
- Level: Lower
Living room
- Level: Main
Heating
- Hot Water, Natural Gas
Cooling
- None, Electric
Appliances
- Included: Dishwasher, Oven/Range - Gas, Microwave, Refrigerator, Washer, Dryer, Gas Water Heater
- Laundry: Lower Level, Laundry Room
Features
- Bathroom - Tub Shower, Dining Area, Floor Plan - Traditional, Formal/Separate Dining Room, Kitchen - Galley
- Flooring: Wood, Ceramic Tile, Laminate
- Basement: Connecting Stairway
- Has fireplace: No
Interior area
- Total structure area: 1,581
- Total interior livable area: 1,054 sqft
- Finished area above ground: 1,054
- Finished area below ground: 0
Video & virtual tour
Property
Parking
- Total spaces: 1
- Parking features: Gravel, Off Street
- Has uncovered spaces: Yes
Accessibility
- Accessibility features: None
Features
- Levels: Three
- Stories: 3
- Patio & porch: Porch
- Pool features: None
Lot
- Size: 1,856 Square Feet
- Features: Urban Land-Sassafras-Chillum
Details
- Additional structures: Above Grade, Below Grade
- Parcel number: 3199//0164
- Zoning: R-2
- Special conditions: Standard
- Other equipment: None
Construction
Type & style
- Home type: Townhouse
- Architectural style: Federal
- Property subtype: Townhouse
Materials
- Brick
- Foundation: Slab
Condition
- Good
- New construction: No
- Year built: 1925
Utilities & green energy
- Sewer: Public Sewer
- Water: Public
Community & HOA
Community
- Subdivision: Brightwood
HOA
- Has HOA: No
Location
- Region: Washington
Financial & listing details
- Price per square foot: $498/sqft
- Tax assessed value: $496,010
- Annual tax amount: $1,228
- Date on market: 4/30/2025
- Listing agreement: Exclusive Right To Sell
- Listing terms: Cash,Conventional,FHA,VA Loan
- Ownership: Fee Simple
Estimated market value
Not available
Estimated sales range
Not available
$3,049/mo
Price history
Price history
| Date | Event | Price |
|---|---|---|
| 9/15/2025 | Price change | $525,000-4.5%$498/sqft |
Source: | ||
| 7/31/2025 | Price change | $550,000-8.3%$522/sqft |
Source: | ||
| 4/30/2025 | Listed for sale | $599,999$569/sqft |
Source: | ||
Public tax history
Public tax history
| Year | Property taxes | Tax assessment |
|---|---|---|
| 2025 | $1,241 +1% | $496,010 +1.4% |
| 2024 | $1,228 +1.1% | $489,330 +4.3% |
| 2023 | $1,215 | $469,170 +12.7% |
Find assessor info on the county website
BuyAbility℠ payment
Est. payment
$2,496/mo
Principal & interest
$2036
Property taxes
$276
Home insurance
$184
Climate risks
Neighborhood: Manor Park
Nearby schools
GreatSchools rating
- 8/10Whittier Education CampusGrades: PK-5Distance: 0.1 mi
- 5/10Ida B. Wells Middle SchoolGrades: 6-8Distance: 0.1 mi
- 4/10Coolidge High SchoolGrades: 9-12Distance: 0.2 mi
Schools provided by the listing agent
- Elementary: Whittier
- Middle: Ida B. Wells
- High: Coolidge
- District: District Of Columbia Public Schools
Source: Bright MLS. This data may not be complete. We recommend contacting the local school district to confirm school assignments for this home.
- Loading
- Loading




