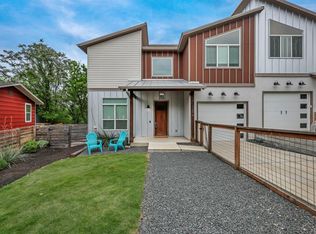Welcome to your dream lease in East Austin's vibrant Agave community! Flooded with natural light and full of modern charm, this architecturally striking home features soaring ceilings and a chef-style kitchen that seamlessly opens to a large private yard and expansive deck perfect for hosting or unwinding. Upstairs, all bedrooms are thoughtfully positioned alongside a convenient laundry room. The luxurious primary suite offers a spacious balcony, an oversized walk-in closet, and a spa-inspired en suite bath. Smart home upgrades include integrated thermostats, a security system with cameras, smart sprinklers, and a video doorbell combining convenience with peace of mind. Refrigerator, washer, and dryer are all included for effortless living. Ideally located just minutes from Downtown Austin, Tesla, the Domain, and only 15 minutes to the airport, this home is the perfect blend of style, space, and location. Now available for lease come experience it for yourself.
House for rent
$3,200/mo
6201 Toscana Ave, Austin, TX 78724
3beds
1,951sqft
Price may not include required fees and charges.
Singlefamily
Available Fri Aug 15 2025
Cats, dogs OK
Central air
Electric dryer hookup laundry
2 Garage spaces parking
Heat pump
What's special
Spacious balconyLarge private yardSoaring ceilingsExpansive deckOversized walk-in closetChef-style kitchenConvenient laundry room
- 1 day
- on Zillow |
- -- |
- -- |
Travel times
Looking to buy when your lease ends?
Consider a first-time homebuyer savings account designed to grow your down payment with up to a 6% match & 4.15% APY.
Facts & features
Interior
Bedrooms & bathrooms
- Bedrooms: 3
- Bathrooms: 3
- Full bathrooms: 2
- 1/2 bathrooms: 1
Heating
- Heat Pump
Cooling
- Central Air
Appliances
- Included: Microwave, Oven, WD Hookup
- Laundry: Electric Dryer Hookup, Hookups, Upper Level
Features
- Breakfast Bar, Built-in Features, Double Vanity, Eat-in Kitchen, Electric Dryer Hookup, Open Floorplan, Pantry, Quartz Counters, Recessed Lighting, WD Hookup, Walk In Closet, Walk-In Closet(s)
- Flooring: Carpet, Tile, Wood
Interior area
- Total interior livable area: 1,951 sqft
Property
Parking
- Total spaces: 2
- Parking features: Garage, Covered
- Has garage: Yes
- Details: Contact manager
Features
- Stories: 2
- Exterior features: Contact manager
- Has view: Yes
- View description: Contact manager
Details
- Parcel number: 741287
Construction
Type & style
- Home type: SingleFamily
- Property subtype: SingleFamily
Materials
- Roof: Shake Shingle
Condition
- Year built: 2019
Community & HOA
Location
- Region: Austin
Financial & listing details
- Lease term: Negotiable
Price history
| Date | Event | Price |
|---|---|---|
| 7/10/2025 | Listed for rent | $3,200$2/sqft |
Source: Unlock MLS #5982842 | ||
| 7/12/2024 | Listing removed | -- |
Source: Unlock MLS #4964906 | ||
| 6/14/2024 | Listed for rent | $3,200$2/sqft |
Source: Unlock MLS #4964906 | ||
| 8/1/2023 | Listing removed | -- |
Source: Zillow Rentals | ||
| 7/21/2023 | Listed for rent | $3,200-5.9%$2/sqft |
Source: Zillow Rentals | ||
![[object Object]](https://photos.zillowstatic.com/fp/f12109e7529826bd884d5b93573a8ff9-p_i.jpg)
