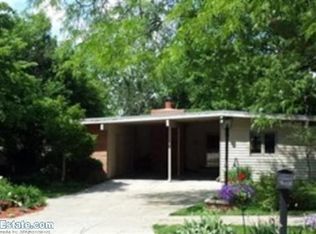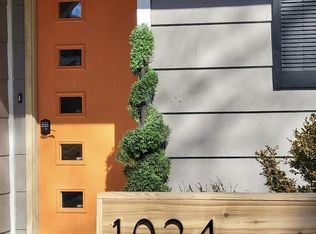Sold for $225,000
$225,000
6201 Sunrise Rd, Lincoln, NE 68510
3beds
1,140sqft
Single Family Residence
Built in 1956
0.28 Acres Lot
$248,000 Zestimate®
$197/sqft
$1,634 Estimated rent
Home value
$248,000
$236,000 - $260,000
$1,634/mo
Zestimate® history
Loading...
Owner options
Explore your selling options
What's special
Check out the location on this slab ranch in the heart of Lincoln! Down the block you’ll find the neighborhood pool, Eastridge Elementary and Taylor park! This charmer is set back on an oversized shaded lot with mature trees and back patio! Step inside to the tiled foyer where there is a 3/4 bath for guests, coat closet, and entrance to the open layout to the dining room with its large bay window, cozy living room with a fireplace, and the kitchen with a gas range and eat at bar top! Down the hall to 3 bedrooms you’ll also find 2 more closets and a full bathroom. The attached 2 stall garage has a bonus room in the back, great for even more storage or an office space with a separate entrance to the backyard and patio. Other bonuses to this home are a new A/C unit in ’23, water heater ’21, garage door motor ’22, and video doorbell! Call to join the Eastridge neighborhood today!
Zillow last checked: 8 hours ago
Listing updated: April 13, 2024 at 08:21am
Listed by:
Megan Lehman 402-937-5586,
SimpliCity Real Estate,
Ashley Person 402-202-2752,
SimpliCity Real Estate
Bought with:
Nicole Shoecraft, 20160329
SimpliCity Real Estate
Source: GPRMLS,MLS#: 22321622
Facts & features
Interior
Bedrooms & bathrooms
- Bedrooms: 3
- Bathrooms: 2
- Full bathrooms: 1
- 3/4 bathrooms: 1
- Main level bathrooms: 2
Primary bedroom
- Level: Main
- Area: 110
- Dimensions: 10 x 11
Bedroom 2
- Level: Main
- Area: 80
- Dimensions: 8 x 10
Bedroom 3
- Level: Main
- Area: 110
- Dimensions: 10 x 11
Kitchen
- Level: Main
- Area: 90
- Dimensions: 10 x 9
Living room
- Level: Main
- Area: 182
- Dimensions: 13 x 14
Heating
- Natural Gas, Forced Air
Cooling
- Central Air
Appliances
- Included: Range, Refrigerator, Washer, Dishwasher, Dryer, Microwave
Features
- Has basement: No
- Number of fireplaces: 1
- Fireplace features: Wood Burning
Interior area
- Total structure area: 1,140
- Total interior livable area: 1,140 sqft
- Finished area above ground: 1,140
- Finished area below ground: 0
Property
Parking
- Total spaces: 2
- Parking features: Attached
- Attached garage spaces: 2
Features
- Patio & porch: Patio
- Exterior features: Sprinkler System
- Fencing: Chain Link,Wood,Full
Lot
- Size: 0.28 Acres
- Dimensions: 90 x 150
- Features: Over 1/4 up to 1/2 Acre, City Lot, Corner Lot
Details
- Parcel number: 1728311004000
Construction
Type & style
- Home type: SingleFamily
- Architectural style: Ranch
- Property subtype: Single Family Residence
Materials
- Foundation: Slab
- Roof: Composition
Condition
- Not New and NOT a Model
- New construction: No
- Year built: 1956
Utilities & green energy
- Sewer: Public Sewer
- Water: Public
- Utilities for property: Electricity Available, Natural Gas Available, Water Available, Sewer Available
Community & neighborhood
Location
- Region: Lincoln
- Subdivision: EASTRIDGE SECOND ADDITION
Other
Other facts
- Listing terms: Conventional,Cash
- Ownership: Fee Simple
Price history
| Date | Event | Price |
|---|---|---|
| 10/16/2023 | Sold | $225,000$197/sqft |
Source: | ||
| 9/18/2023 | Pending sale | $225,000$197/sqft |
Source: | ||
| 9/17/2023 | Price change | $225,000-4.2%$197/sqft |
Source: | ||
| 9/10/2023 | Pending sale | $234,900$206/sqft |
Source: | ||
| 9/3/2023 | Price change | $234,900-2.1%$206/sqft |
Source: | ||
Public tax history
| Year | Property taxes | Tax assessment |
|---|---|---|
| 2024 | $2,893 -17.5% | $209,300 |
| 2023 | $3,508 +14.5% | $209,300 +35.8% |
| 2022 | $3,064 -0.2% | $154,100 |
Find assessor info on the county website
Neighborhood: Eastridge
Nearby schools
GreatSchools rating
- 6/10Eastridge Elementary SchoolGrades: PK-5Distance: 0.3 mi
- 4/10Lefler Middle SchoolGrades: 6-8Distance: 0.9 mi
- 8/10Lincoln East High SchoolGrades: 9-12Distance: 0.7 mi
Schools provided by the listing agent
- Elementary: Eastridge
- Middle: Lefler
- High: Lincoln East
- District: Lincoln Public Schools
Source: GPRMLS. This data may not be complete. We recommend contacting the local school district to confirm school assignments for this home.
Get pre-qualified for a loan
At Zillow Home Loans, we can pre-qualify you in as little as 5 minutes with no impact to your credit score.An equal housing lender. NMLS #10287.

