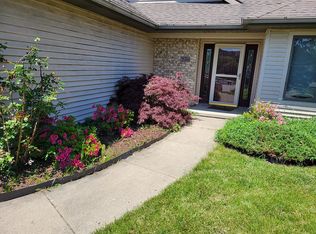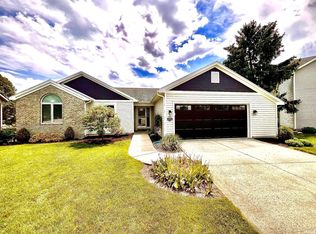Contingency is 48 hour First Right Refusal. Extremely well cared for 3 BR RANCH with daylight basement on cul-de-sac lot backing up to woods. Lots of extras throughout! Quality 2x6 construction. Foyer welcomes you to great room with vaulted ceiling featuring all brick fireplace. Kitchen appliances are mostly new and stay with home. Four season room off kitchen offers another main floor living space with lots of natural light. Large deck offers great space for entertaining. Basement has kitchen including range and fridge that stays. Theater experience area with built-ins. Another room in basement is perfect for office, craft or toy room. Large master with vaulted ceiling, bath en suite and walk in closet. Spacious heated 3 car garage. Newer sump pump and back-up sump pump, newer roof (2012), furnace and air conditioner (2014), dishwasher (2019), range and fridge (2019), RO water system, and carpet (November 2016). 3 community pools, tennis courts, playground, and pavilion. Nature area, fishing pond, and a walking/biking trail.
This property is off market, which means it's not currently listed for sale or rent on Zillow. This may be different from what's available on other websites or public sources.


