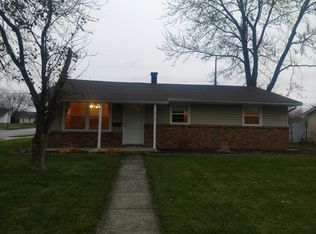Contingent - Showing for Back Up Offers - UPDATED with new roof (Jan. 2021); new laminate flooring in living room and hallway (Jan.2021); a new hood for range; fresh paint as well! Great home in an established neighborhood! This ranch home, located on a corner lot, offers 3 bedrooms and 1 bathroom. The cozy living room has 3 windows which bring in the natural light and opens up to the kitchen area, where there is room for a table and chairs. Kitchen appliances are included. There is space to add additional cabinets if you love home improvement projects! There is a nice size pantry as well. The washer and dryer are also included. The three spacious bedrooms have good sized closets. The bathroom has a tub/shower combination and a single sink vanity. You can access the 10x18 canopy covered patio by way of the kitchen. This provides a great outdoor living space! An oversized one car detached garage will give you space for your car and additional storage. This home is conveniently located near shopping, restaurants, and I-69.
This property is off market, which means it's not currently listed for sale or rent on Zillow. This may be different from what's available on other websites or public sources.

