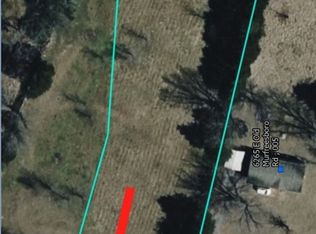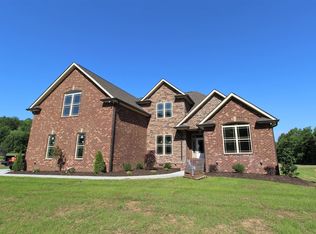Closed
$560,000
6201 Old Murfreesboro Rd E, Lebanon, TN 37090
3beds
3,836sqft
Single Family Residence, Residential
Built in 1912
3.5 Acres Lot
$598,700 Zestimate®
$146/sqft
$2,563 Estimated rent
Home value
$598,700
$533,000 - $665,000
$2,563/mo
Zestimate® history
Loading...
Owner options
Explore your selling options
What's special
The "William Gwynne Baird Home" built in 1912 is in need of a lot of love and a special buyer to bring it back to life! All brick home features a big concrete front porch~etched glass front door~big rooms~high ceilings~original hardwood floors in most rooms~pocket doors between the formal living room and formal dining room~massive butlers pantry~library with fireplace and beautiful oak mantel~wine cellar~old dairy barn~this property is full of history. Sugar house built around 1845 and was used to convert sugar cane to sugar, the stonewall fencing is in incredible condition considering it is over 175 years old. Fruit trees, chanterelle mushrooms~large (35x35) 3 bay garage with space above. Property is not in a flood zone. A 10 minute drive to town & about 30 minutes to Nashville airport.
Zillow last checked: 8 hours ago
Listing updated: May 13, 2023 at 11:01am
Listing Provided by:
Lisa Jurney Walker 615-268-5547,
ATLAS GLOBAL REAL ESTATE
Bought with:
Ashley Chastain, 340416
ATLAS GLOBAL REAL ESTATE
Source: RealTracs MLS as distributed by MLS GRID,MLS#: 2504018
Facts & features
Interior
Bedrooms & bathrooms
- Bedrooms: 3
- Bathrooms: 2
- Full bathrooms: 2
- Main level bedrooms: 2
Bedroom 1
- Area: 225 Square Feet
- Dimensions: 15x15
Bedroom 2
- Area: 195 Square Feet
- Dimensions: 13x15
Bonus room
- Features: Second Floor
- Level: Second Floor
- Area: 765 Square Feet
- Dimensions: 45x17
Den
- Area: 240 Square Feet
- Dimensions: 16x15
Dining room
- Features: Formal
- Level: Formal
- Area: 240 Square Feet
- Dimensions: 16x15
Kitchen
- Features: Eat-in Kitchen
- Level: Eat-in Kitchen
- Area: 208 Square Feet
- Dimensions: 16x13
Living room
- Features: Formal
- Level: Formal
- Area: 384 Square Feet
- Dimensions: 24x16
Heating
- Central, Propane
Cooling
- Central Air, Electric
Appliances
- Included: Electric Oven
Features
- Storage, Primary Bedroom Main Floor
- Flooring: Carpet, Wood, Vinyl
- Basement: Other
- Has fireplace: No
- Fireplace features: Den, Wood Burning
Interior area
- Total structure area: 3,836
- Total interior livable area: 3,836 sqft
- Finished area above ground: 3,836
Property
Parking
- Total spaces: 6
- Parking features: Detached, Gravel
- Garage spaces: 3
- Uncovered spaces: 3
Features
- Levels: One
- Stories: 2
- Patio & porch: Porch, Covered
- Fencing: Partial
Lot
- Size: 3.50 Acres
- Features: Level
Details
- Additional structures: Storm Shelter
- Parcel number: 114 03504 000
- Special conditions: Standard
Construction
Type & style
- Home type: SingleFamily
- Architectural style: Traditional
- Property subtype: Single Family Residence, Residential
Materials
- Brick
Condition
- New construction: No
- Year built: 1912
Utilities & green energy
- Sewer: Septic Tank
- Water: Public
- Utilities for property: Electricity Available, Water Available
Community & neighborhood
Location
- Region: Lebanon
- Subdivision: None
Price history
| Date | Event | Price |
|---|---|---|
| 5/12/2023 | Sold | $560,000-4.3%$146/sqft |
Source: | ||
| 4/13/2023 | Contingent | $585,000$153/sqft |
Source: | ||
| 4/6/2023 | Listed for sale | $585,000-14.6%$153/sqft |
Source: | ||
| 12/29/2022 | Listing removed | -- |
Source: | ||
| 12/7/2022 | Price change | $685,000-8.5%$179/sqft |
Source: | ||
Public tax history
| Year | Property taxes | Tax assessment |
|---|---|---|
| 2024 | $1,854 | $97,125 |
| 2023 | $1,854 -5.7% | $97,125 -5.7% |
| 2022 | $1,966 | $102,975 |
Find assessor info on the county website
Neighborhood: 37090
Nearby schools
GreatSchools rating
- 6/10Southside Elementary SchoolGrades: PK-8Distance: 3.6 mi
- 7/10Wilson Central High SchoolGrades: 9-12Distance: 4.3 mi
Schools provided by the listing agent
- Elementary: Southside Elementary
- Middle: Southside Elementary
- High: Wilson Central High School
Source: RealTracs MLS as distributed by MLS GRID. This data may not be complete. We recommend contacting the local school district to confirm school assignments for this home.
Get a cash offer in 3 minutes
Find out how much your home could sell for in as little as 3 minutes with a no-obligation cash offer.
Estimated market value$598,700
Get a cash offer in 3 minutes
Find out how much your home could sell for in as little as 3 minutes with a no-obligation cash offer.
Estimated market value
$598,700

