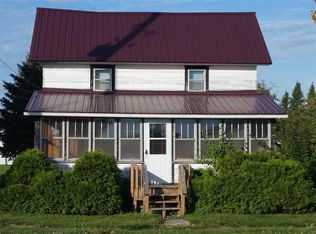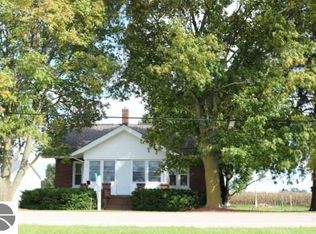This home has been filled with love by the same owners since 1951. Very well maintained, paved drive, and a heated detached garage. Located across from the Elwell Park which is perfect for you next family reunion! A 5" well, new windows, and a central vac too. Call for your showing.
This property is off market, which means it's not currently listed for sale or rent on Zillow. This may be different from what's available on other websites or public sources.

