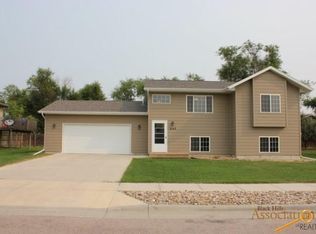Sold for $435,000 on 08/31/23
$435,000
6201 Long View Rd, Rapid City, SD 57703
3beds
2,304sqft
Site Built
Built in 1961
1.04 Acres Lot
$-- Zestimate®
$189/sqft
$1,985 Estimated rent
Home value
Not available
Estimated sales range
Not available
$1,985/mo
Zestimate® history
Loading...
Owner options
Explore your selling options
What's special
Listed by Arnie Sharp 605-381-8484 & Tina Sharp 303-803-8228, Keller Williams Realty Black Hills. Fabulous home in a quiet neighborhood in Rapid Valley on TWO separate lots…total of 1.04 acres! NO COVENANTS! Ranch-style home with 2 bedrooms and 1 bathroom upstairs and 1 bedroom and 1 bathroom in the basement. Living room upstairs and family room in basement. 2 walk-in showers. There is a “safe” room in the basement. Walkout basement - could possibly be a separate living space. Metal siding by Collins. Front and back decking is TrexDex. 3-car tandem drive-through garage w/ a storage loft, and a smart garage door. There is also a carport. RV parking. 2 sheds. Dog door in laundry room that accesses a fenced in outdoor yard. There are 2 driveways onto property that connect. So much outdoor space! Showings begin Saturday. OPEN HOUSE Saturday, July 22nd 10:00-1:00.
Zillow last checked: 8 hours ago
Listing updated: September 15, 2023 at 12:19pm
Listed by:
Arnie Sharp,
Keller Williams Realty Black Hills RC,
Tina Sharp,
Keller Williams Realty Black Hills RC
Bought with:
Lonnie Doney
Keller Williams Realty Black Hills SP
Source: Mount Rushmore Area AOR,MLS#: 77135
Facts & features
Interior
Bedrooms & bathrooms
- Bedrooms: 3
- Bathrooms: 2
- Full bathrooms: 2
- Main level bathrooms: 1
- Main level bedrooms: 2
Primary bedroom
- Level: Main
- Area: 156
- Dimensions: 12 x 13
Bedroom 2
- Level: Main
- Area: 90
- Dimensions: 9 x 10
Bedroom 3
- Description: 9X10 extra room connected
- Level: Basement
- Area: 195
- Dimensions: 13 x 15
Dining room
- Level: Main
- Area: 276
- Dimensions: 12 x 23
Kitchen
- Level: Main
- Dimensions: 9 x 16
Living room
- Level: Main
- Area: 224
- Dimensions: 14 x 16
Heating
- Electric, Baseboard, Cove
Cooling
- Has cooling: Yes
Appliances
- Included: Dishwasher, Refrigerator, Electric Range Oven, Microwave, Washer, Dryer
- Laundry: In Basement
Features
- Ceiling Fan(s), Workshop
- Flooring: Carpet, Wood, Tile, Vinyl
- Windows: Double Hung, Double Pane Windows, Sliders, Window Coverings
- Basement: Full,Walk-Out Access,Finished
- Number of fireplaces: 1
- Fireplace features: Gas Log
Interior area
- Total structure area: 2,304
- Total interior livable area: 2,304 sqft
Property
Parking
- Total spaces: 3
- Parking features: Three Car, Attached, Carport/1 Car, Tandem, RV Access/Parking, Garage Door Opener
- Garage spaces: 3
- Carport spaces: 1
- Covered spaces: 4
Features
- Patio & porch: Porch Covered, Open Deck
- Fencing: Wood,Partial
Lot
- Size: 1.04 Acres
- Features: Views
Details
- Additional structures: Shed(s)
- Parcel number: 3814126002
Construction
Type & style
- Home type: SingleFamily
- Architectural style: Ranch
- Property subtype: Site Built
Materials
- Frame
- Foundation: Block
- Roof: Composition
Condition
- Year built: 1961
Community & neighborhood
Security
- Security features: Smoke Detector(s)
Location
- Region: Rapid City
Other
Other facts
- Listing terms: Cash,New Loan
- Road surface type: Paved
Price history
| Date | Event | Price |
|---|---|---|
| 8/31/2023 | Sold | $435,000$189/sqft |
Source: | ||
| 7/24/2023 | Contingent | $435,000$189/sqft |
Source: | ||
| 7/20/2023 | Listed for sale | $435,000$189/sqft |
Source: | ||
Public tax history
| Year | Property taxes | Tax assessment |
|---|---|---|
| 2017 | $2,437 | $177,600 +3.1% |
| 2016 | $2,437 -2.2% | $172,300 +0.3% |
| 2015 | $2,491 | $171,700 +3.6% |
Find assessor info on the county website
Neighborhood: Green Valley
Nearby schools
GreatSchools rating
- 6/10Vandenberg Elementary - 02Grades: 4-5Distance: 6.4 mi
- 5/10Douglas Middle School - 01Grades: 6-8Distance: 6.7 mi
- 2/10Douglas High School - 03Grades: 9-12Distance: 6.5 mi

Get pre-qualified for a loan
At Zillow Home Loans, we can pre-qualify you in as little as 5 minutes with no impact to your credit score.An equal housing lender. NMLS #10287.
