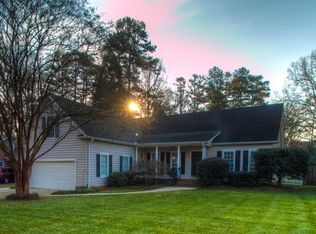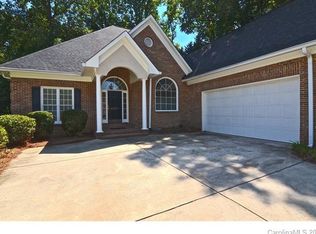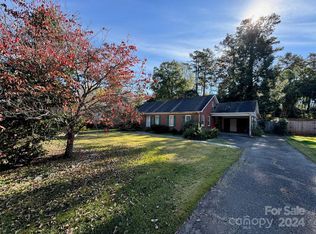Closed
$1,100,000
6201 Creola Rd, Charlotte, NC 28270
4beds
2,836sqft
Single Family Residence
Built in 2001
0.35 Acres Lot
$1,089,700 Zestimate®
$388/sqft
$2,848 Estimated rent
Home value
$1,089,700
$1.01M - $1.18M
$2,848/mo
Zestimate® history
Loading...
Owner options
Explore your selling options
What's special
Wonderful opportunity to live in one of Charlotte’s most sought-after neighborhoods,
Mammoth Oaks- home to stunning, multi-million-dollar properties. Conveniently located to the shops and restaurants in Strawberry Hill, just 8 mins from
South Park and 15 min to Uptown. This well-laid-out home has a beautifully renovated
kitchen, a large primary bedroom with high ceiling, four bedrooms total, a versatile bonus
room, two optional office spaces, a spacious screened-in porch for year-round
enjoyment, and an entertaining backyard retreat with a brick fire pit and putting green.
Move-in Ready home includes freshly painted walls throughout the house, brand-new
carpet, new roof, new water heater, and plantation shutters throughout the first floor.
The recently enlarged driveway adds to the home’s functionality while the .35 acre lot
provides generous front and backyard space. Make this beautiful home and opportunity
yours.
Zillow last checked: 8 hours ago
Listing updated: May 31, 2025 at 06:04am
Listing Provided by:
Trinh Joe trinhnchomes@gmail.com,
RE/MAX Executive
Bought with:
Krista Cutler
NorthGroup Real Estate LLC
Source: Canopy MLS as distributed by MLS GRID,MLS#: 4247249
Facts & features
Interior
Bedrooms & bathrooms
- Bedrooms: 4
- Bathrooms: 3
- Full bathrooms: 2
- 1/2 bathrooms: 1
Primary bedroom
- Level: Upper
Bedroom s
- Level: Upper
Bedroom s
- Level: Upper
Bedroom s
- Level: Upper
Bathroom half
- Level: Main
Bathroom full
- Level: Upper
Bathroom full
- Level: Upper
Bonus room
- Level: Upper
Dining room
- Level: Main
Family room
- Level: Main
Kitchen
- Level: Main
Laundry
- Level: Upper
Office
- Level: Main
Other
- Level: Main
Heating
- Central
Cooling
- Central Air
Appliances
- Included: Microwave, Oven, Refrigerator
- Laundry: Laundry Room
Features
- Basement: Other
- Fireplace features: Family Room, Gas
Interior area
- Total structure area: 2,836
- Total interior livable area: 2,836 sqft
- Finished area above ground: 2,836
- Finished area below ground: 0
Property
Parking
- Total spaces: 2
- Parking features: Attached Garage, Garage on Main Level
- Attached garage spaces: 2
Features
- Levels: Two
- Stories: 2
- Patio & porch: Screened
- Fencing: Back Yard
- Waterfront features: None
Lot
- Size: 0.35 Acres
Details
- Parcel number: 18707107
- Zoning: N1-A
- Special conditions: Standard
Construction
Type & style
- Home type: SingleFamily
- Property subtype: Single Family Residence
Materials
- Brick Partial, Wood
- Foundation: Crawl Space
- Roof: Fiberglass
Condition
- New construction: No
- Year built: 2001
Utilities & green energy
- Sewer: Public Sewer
- Water: City
Community & neighborhood
Security
- Security features: Security Service
Location
- Region: Charlotte
- Subdivision: Mammoth Oaks
Other
Other facts
- Listing terms: Cash,Conventional,FHA,VA Loan
- Road surface type: Concrete, Paved
Price history
| Date | Event | Price |
|---|---|---|
| 5/29/2025 | Sold | $1,100,000-4.3%$388/sqft |
Source: | ||
| 4/24/2025 | Listed for sale | $1,150,000+199.5%$406/sqft |
Source: | ||
| 7/29/2004 | Sold | $384,000+11.5%$135/sqft |
Source: Public Record Report a problem | ||
| 2/21/2002 | Sold | $344,500+344.5%$121/sqft |
Source: Public Record Report a problem | ||
| 10/4/2001 | Sold | $77,500+10.7%$27/sqft |
Source: Public Record Report a problem | ||
Public tax history
| Year | Property taxes | Tax assessment |
|---|---|---|
| 2025 | -- | $930,900 |
| 2024 | $7,202 +3.4% | $930,900 |
| 2023 | $6,967 +19% | $930,900 +56.8% |
Find assessor info on the county website
Neighborhood: Lansdowne
Nearby schools
GreatSchools rating
- 9/10Lansdowne ElementaryGrades: K-5Distance: 0.7 mi
- 7/10McClintock Middle SchoolGrades: 6-8Distance: 2.4 mi
- 5/10East Mecklenburg HighGrades: 9-12Distance: 2.5 mi
Schools provided by the listing agent
- Elementary: Lansdowne
- Middle: McClintock
- High: East Mecklenburg
Source: Canopy MLS as distributed by MLS GRID. This data may not be complete. We recommend contacting the local school district to confirm school assignments for this home.
Get a cash offer in 3 minutes
Find out how much your home could sell for in as little as 3 minutes with a no-obligation cash offer.
Estimated market value
$1,089,700


